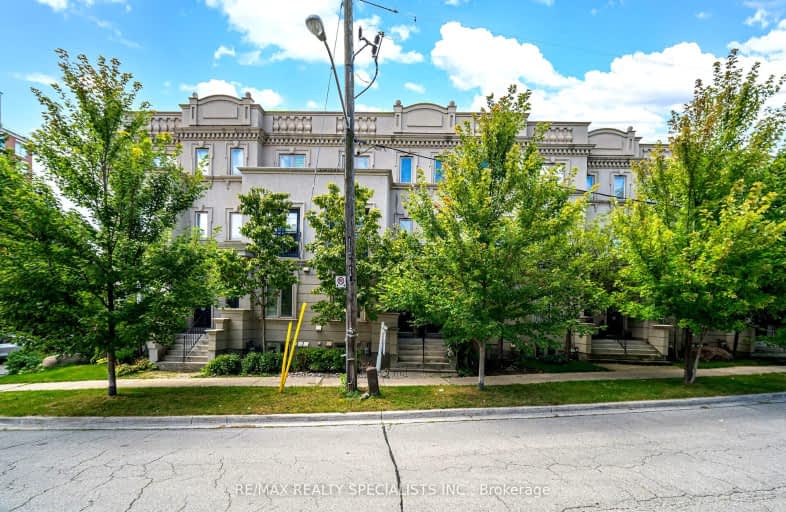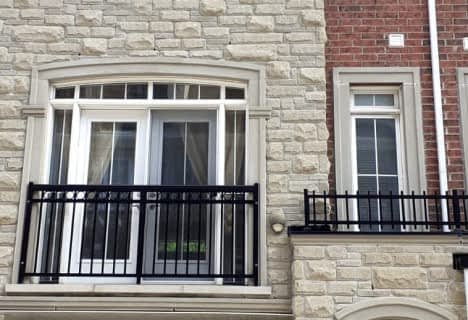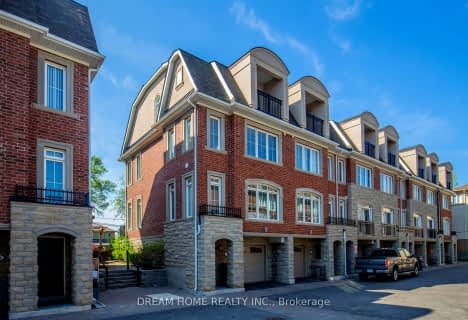Walker's Paradise
- Daily errands do not require a car.
Excellent Transit
- Most errands can be accomplished by public transportation.
Bikeable
- Some errands can be accomplished on bike.

Avondale Alternative Elementary School
Elementary: PublicAvondale Public School
Elementary: PublicSt Gabriel Catholic Catholic School
Elementary: CatholicHollywood Public School
Elementary: PublicElkhorn Public School
Elementary: PublicBayview Middle School
Elementary: PublicSt Andrew's Junior High School
Secondary: PublicWindfields Junior High School
Secondary: PublicÉcole secondaire Étienne-Brûlé
Secondary: PublicCardinal Carter Academy for the Arts
Secondary: CatholicYork Mills Collegiate Institute
Secondary: PublicEarl Haig Secondary School
Secondary: Public-
Lettieri Expression Bar
2901 Bayview Avenue, Toronto, ON M2N 5Z7 0.3km -
Jameh Bossam
39 Spring Garden Avenue, North York, ON M2N 3G1 1.57km -
Cork's Beer and Wine
4841 Yonge St, Level 3, Toronto, ON M2N 5X2 1.69km
-
Saint Jimmys Coffee
500 Sheppard Ave East, North York, ON M2N 6H7 0.13km -
Tim Horton's
461 Sheppard Ave E, North York, ON M2N 3B3 0.2km -
Starbucks
2901 Bayview Avenue, Suite 152, Toronto, ON M2K 1E6 0.38km
-
YMCA
567 Sheppard Avenue E, North York, ON M2K 1B2 0.33km -
The Boxing 4 Fitness Company
18 Hillcrest Avenue, Toronto, ON M2N 3T5 1.65km -
LA Fitness
4861 Yonge St, Toronto, ON M2N 5X2 1.7km
-
Shoppers Drug Mart
2901 Bayview Avenue, Unit 7A, Toronto, ON M2K 1E6 0.47km -
Rexall Pharma Plus
288 Av Sheppard E, North York, ON M2N 3B1 0.65km -
St. Gabriel Medical Pharmacy
650 Sheppard Avenue E, Toronto, ON M2K 1B7 0.79km
-
Thai Express
2901 Bayview Avenue, Suite 103A, Bayview Village, North York, ON M2K 1E6 0.25km -
Fit For Life
Sheppard Center, 4841 Yonge St, Toronto, ON M2N 5X2 1.71km -
Goa Indian Farm Kitchen
2901 Bayview Avenue, Unit 102, Toronto, ON M2K 1E6 0.35km
-
Sandro Bayview Village
156-2901 Bayview Avenue, Bayview Village, North York, ON M2K 1E6 0.38km -
Bayview Village Shopping Centre
2901 Bayview Avenue, North York, ON M2K 1E6 0.42km -
Yonge Sheppard Centre
4841 Yonge Street, North York, ON M2N 5X2 1.71km
-
Bathurst Manor Food Centre
2901 Bayview Ave, North York, ON M2K 1E6 0.3km -
Loblaws
2877 Bayview Avenue, Toronto, ON M2K 2S3 0.48km -
Pusateri's Fine Foods
2901 Bayview Avenue, Toronto, ON M2N 5Z7 0.53km
-
LCBO
2901 Bayview Avenue, North York, ON M2K 1E6 0.58km -
Sheppard Wine Works
187 Sheppard Avenue E, Toronto, ON M2N 3A8 0.79km -
LCBO
5095 Yonge Street, North York, ON M2N 6Z4 1.74km
-
Shell
2831 Avenue Bayview, North York, ON M2K 1E5 0.28km -
Mr Shine
2877 Bayview Avenue, North York, ON M2K 2S3 0.4km -
Strong Automotive
219 Sheppard Avenue E, North York, ON M2N 3A8 0.57km
-
Cineplex Cinemas Empress Walk
5095 Yonge Street, 3rd Floor, Toronto, ON M2N 6Z4 1.75km -
Cineplex Cinemas Fairview Mall
1800 Sheppard Avenue E, Unit Y007, North York, ON M2J 5A7 3.98km -
Cineplex VIP Cinemas
12 Marie Labatte Road, unit B7, Toronto, ON M3C 0H9 5.11km
-
North York Central Library
5120 Yonge Street, Toronto, ON M2N 5N9 1.91km -
Hillcrest Library
5801 Leslie Street, Toronto, ON M2H 1J8 3.77km -
Toronto Public Library
35 Fairview Mall Drive, Toronto, ON M2J 4S4 3.77km
-
North York General Hospital
4001 Leslie Street, North York, ON M2K 1E1 2.14km -
Canadian Medicalert Foundation
2005 Sheppard Avenue E, North York, ON M2J 5B4 4.27km -
Sunnybrook Health Sciences Centre
2075 Bayview Avenue, Toronto, ON M4N 3M5 5.18km
-
Cotswold Park
44 Cotswold Cres, Toronto ON M2P 1N2 1.01km -
Harrison Garden Blvd Dog Park
Harrison Garden Blvd, North York ON M2N 0C3 1.48km -
Avondale Park
15 Humberstone Dr (btwn Harrison Garden & Everson), Toronto ON M2N 7J7 1.8km
-
TD Bank Financial Group
312 Sheppard Ave E, North York ON M2N 3B4 0.55km -
RBC Royal Bank
27 Rean Dr (Sheppard), North York ON M2K 0A6 0.66km -
RBC Royal Bank
4789 Yonge St (Yonge), North York ON M2N 0G3 1.7km






