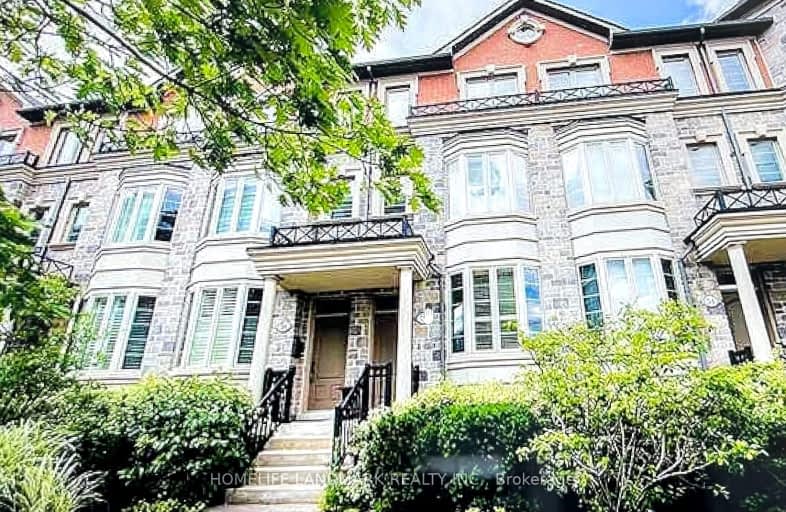Car-Dependent
- Most errands require a car.
Excellent Transit
- Most errands can be accomplished by public transportation.
Bikeable
- Some errands can be accomplished on bike.

Avondale Alternative Elementary School
Elementary: PublicAvondale Public School
Elementary: PublicSt Gabriel Catholic Catholic School
Elementary: CatholicHollywood Public School
Elementary: PublicElkhorn Public School
Elementary: PublicBayview Middle School
Elementary: PublicSt Andrew's Junior High School
Secondary: PublicWindfields Junior High School
Secondary: PublicÉcole secondaire Étienne-Brûlé
Secondary: PublicCardinal Carter Academy for the Arts
Secondary: CatholicYork Mills Collegiate Institute
Secondary: PublicEarl Haig Secondary School
Secondary: Public-
Sheppard East Park
Toronto ON 0.62km -
Glendora Park
201 Glendora Ave (Willowdale Ave), Toronto ON 1.01km -
Harrison Garden Blvd Dog Park
Harrison Garden Blvd, North York ON M2N 0C3 1.53km
-
Scotiabank
2901 Bayview Ave (at Sheppard Ave E), North York ON M2K 1E6 0.43km -
TD Bank Financial Group
312 Sheppard Ave E, North York ON M2N 3B4 0.57km -
TD Bank Financial Group
50 Provost Dr, Toronto ON M2K 2X6 1.6km



