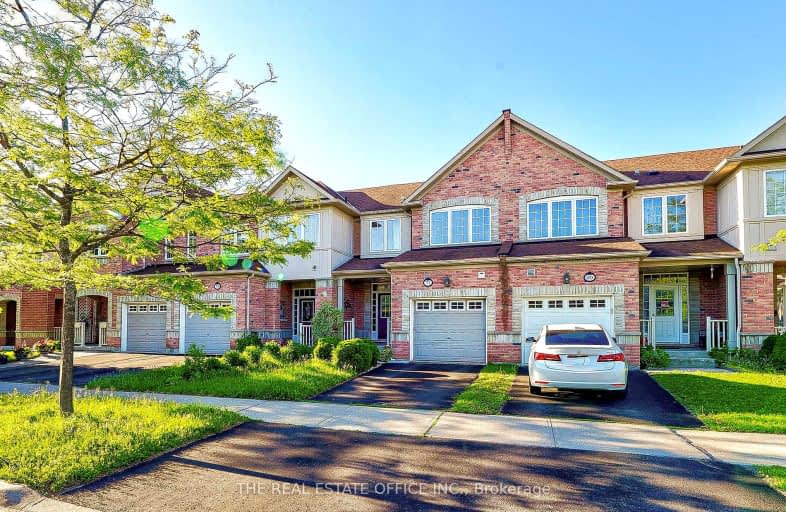Very Walkable
- Most errands can be accomplished on foot.
70
/100
Good Transit
- Some errands can be accomplished by public transportation.
64
/100
Somewhat Bikeable
- Most errands require a car.
48
/100

Chine Drive Public School
Elementary: Public
1.24 km
Norman Cook Junior Public School
Elementary: Public
0.75 km
Robert Service Senior Public School
Elementary: Public
1.02 km
St Theresa Shrine Catholic School
Elementary: Catholic
0.70 km
Anson Park Public School
Elementary: Public
0.91 km
John A Leslie Public School
Elementary: Public
0.65 km
Caring and Safe Schools LC3
Secondary: Public
1.10 km
ÉSC Père-Philippe-Lamarche
Secondary: Catholic
2.23 km
South East Year Round Alternative Centre
Secondary: Public
1.10 km
Scarborough Centre for Alternative Studi
Secondary: Public
1.11 km
Blessed Cardinal Newman Catholic School
Secondary: Catholic
0.94 km
R H King Academy
Secondary: Public
0.94 km
-
Bluffers Park
7 Brimley Rd S, Toronto ON M1M 3W3 2.03km -
Thomson Memorial Park
1005 Brimley Rd, Scarborough ON M1P 3E8 4.35km -
Birkdale Ravine
1100 Brimley Rd, Scarborough ON M1P 3X9 4.98km
-
TD Bank Financial Group
2020 Eglinton Ave E, Scarborough ON M1L 2M6 2.95km -
TD Bank Financial Group
2650 Lawrence Ave E, Scarborough ON M1P 2S1 3.77km -
Scotiabank
2154 Lawrence Ave E (Birchmount & Lawrence), Toronto ON M1R 3A8 4.28km










