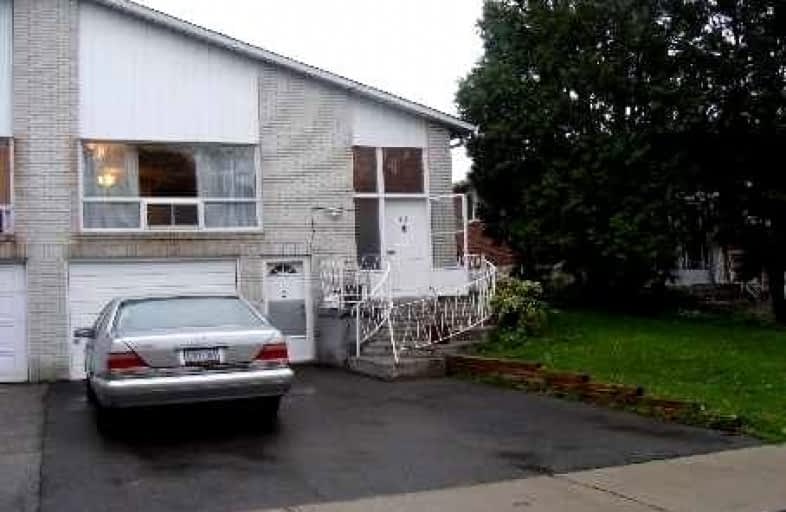
Ernest Public School
Elementary: Public
0.11 km
Chester Le Junior Public School
Elementary: Public
0.87 km
Cherokee Public School
Elementary: Public
0.71 km
Pleasant View Junior High School
Elementary: Public
0.63 km
St. Kateri Tekakwitha Catholic School
Elementary: Catholic
0.73 km
Kingslake Public School
Elementary: Public
1.06 km
North East Year Round Alternative Centre
Secondary: Public
1.42 km
Pleasant View Junior High School
Secondary: Public
0.64 km
Msgr Fraser College (Midland North)
Secondary: Catholic
2.48 km
Georges Vanier Secondary School
Secondary: Public
1.46 km
L'Amoreaux Collegiate Institute
Secondary: Public
1.96 km
Sir John A Macdonald Collegiate Institute
Secondary: Public
1.27 km




