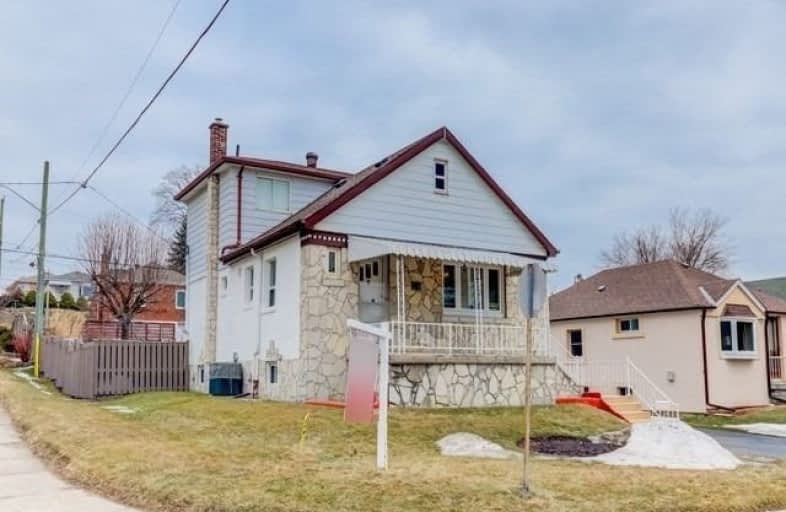
Victoria Park Elementary School
Elementary: Public
1.11 km
Samuel Hearne Public School
Elementary: Public
1.20 km
Regent Heights Public School
Elementary: Public
0.46 km
Crescent Town Elementary School
Elementary: Public
0.76 km
George Webster Elementary School
Elementary: Public
0.60 km
Our Lady of Fatima Catholic School
Elementary: Catholic
0.66 km
East York Alternative Secondary School
Secondary: Public
2.82 km
Notre Dame Catholic High School
Secondary: Catholic
2.53 km
Neil McNeil High School
Secondary: Catholic
2.82 km
Birchmount Park Collegiate Institute
Secondary: Public
2.73 km
Malvern Collegiate Institute
Secondary: Public
2.30 km
SATEC @ W A Porter Collegiate Institute
Secondary: Public
1.50 km
$
$2,050
- 1 bath
- 2 bed
Lower-44 Frater Avenue, Toronto, Ontario • M4C 2H6 • Danforth Village-East York
$
$2,250
- 1 bath
- 2 bed
- 700 sqft
102-555 Birchmount Road, Toronto, Ontario • M1K 1P8 • Clairlea-Birchmount














