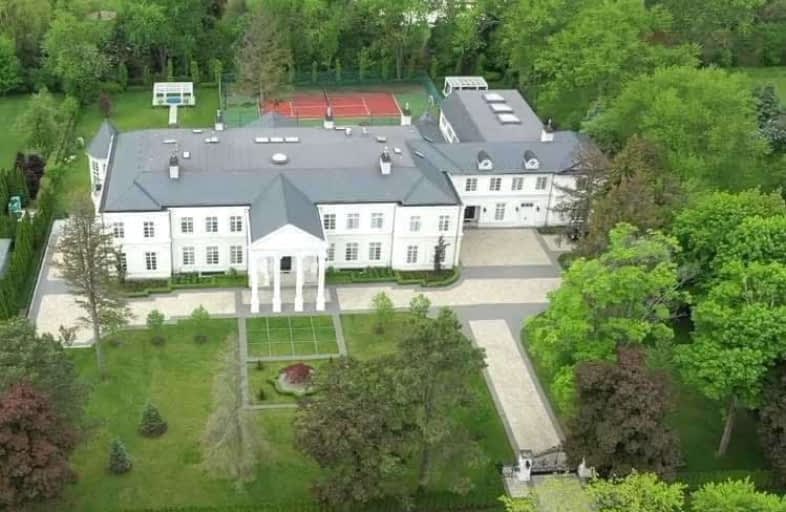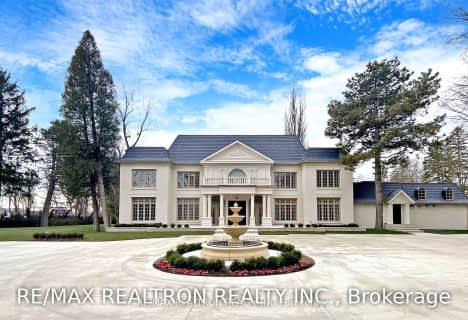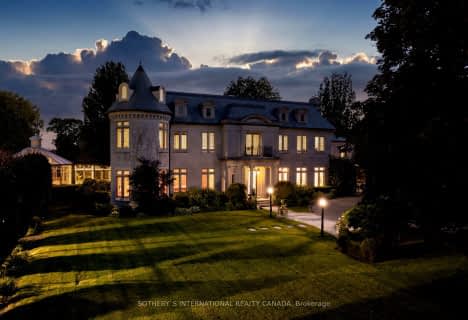Sold on Sep 28, 2021
Note: Property is not currently for sale or for rent.

-
Type: Detached
-
Style: 2-Storey
-
Lot Size: 246.38 x 353.63 Feet
-
Age: 0-5 years
-
Taxes: $128,774 per year
-
Days on Site: 440 Days
-
Added: Jul 15, 2020 (1 year on market)
-
Updated:
-
Last Checked: 2 hours ago
-
MLS®#: C4833856
-
Listed By: Forest hill real estate inc., brokerage
Awe-Inspiring In Scale & Grandeur In Toronto's Elite Bridle Path Community. Breathtaking Foyer With Dramatic Double Staircase & Iconic Handcrafted Detail Welcomes You Into This World-Class Residence. Spectacular Great Room With Soaring Ceilings. Fabulous Master Bedroom Oasis. Gorgeous Rotunda. Brilliant Natural Light. Timeless Craftsmanship And Exquisitely Proportioned Rooms. In-Law Suite With Elevator. Rare Opportunity For Multigenerational Living.
Extras
Spk To La For More Info. Gated Entry To 2-Acre Estate With Manicured Gardens, Outdoor Fireplace, Tennis Court & Custom Fountain. Top Rated Private Schools & Easy Access To Walking/Cycling Trails, Luxury Shopping & Convenient Airport Access.
Property Details
Facts for 71 The Bridle Path, Toronto
Status
Days on Market: 440
Last Status: Sold
Sold Date: Sep 28, 2021
Closed Date: Nov 15, 2021
Expiry Date: Jan 31, 2022
Sold Price: $23,850,000
Unavailable Date: Sep 28, 2021
Input Date: Jul 16, 2020
Property
Status: Sale
Property Type: Detached
Style: 2-Storey
Age: 0-5
Area: Toronto
Community: Bridle Path-Sunnybrook-York Mills
Availability Date: /Tba
Inside
Bedrooms: 5
Bedrooms Plus: 4
Bathrooms: 13
Kitchens: 2
Kitchens Plus: 2
Rooms: 21
Den/Family Room: Yes
Air Conditioning: Central Air
Fireplace: Yes
Washrooms: 13
Building
Basement: Finished
Basement 2: Sep Entrance
Heat Type: Forced Air
Heat Source: Gas
Exterior: Stone
Water Supply: Municipal
Special Designation: Unknown
Parking
Driveway: Private
Garage Spaces: 6
Garage Type: Built-In
Covered Parking Spaces: 25
Total Parking Spaces: 31
Fees
Tax Year: 2020
Tax Legal Description: Pt Lt 18-19 Pl 2801 North York As In Tr51221
Taxes: $128,774
Highlights
Feature: Golf
Feature: Hospital
Feature: Park
Feature: Public Transit
Land
Cross Street: The Bridle Path & Po
Municipality District: Toronto C12
Fronting On: West
Pool: Indoor
Sewer: Sewers
Lot Depth: 353.63 Feet
Lot Frontage: 246.38 Feet
Lot Irregularities: Irregular
Rooms
Room details for 71 The Bridle Path, Toronto
| Type | Dimensions | Description |
|---|---|---|
| Living Main | 6.17 x 8.56 | Marble Floor, Fireplace, W/O To Terrace |
| Dining Main | 6.10 x 8.23 | Hardwood Floor, Fireplace, Coffered Ceiling |
| Family Main | 7.37 x 7.44 | Marble Floor, Fireplace, W/O To Terrace |
| Great Rm Main | 8.13 x 13.10 | Marble Floor, Cathedral Ceiling, W/O To Terrace |
| Kitchen Main | 5.44 x 8.84 | Breakfast Area, Heated Floor, Pantry |
| Library Main | 5.56 x 6.05 | Hardwood Floor, Fireplace, Panelled |
| Prim Bdrm 2nd | 7.29 x 9.86 | 5 Pc Ensuite, 4 Pc Ensuite, W/O To Terrace |
| 2nd Br 2nd | 6.05 x 6.32 | 4 Pc Ensuite, Hardwood Floor, Fireplace |
| 3rd Br 2nd | 5.33 x 6.10 | 4 Pc Ensuite, Hardwood Floor, Fireplace |
| 4th Br 2nd | 4.85 x 5.56 | Hardwood Floor, Semi Ensuite, W/I Closet |
| 5th Br 2nd | 2.30 x 2.79 | 5 Pc Ensuite, 4 Pc Ensuite, His/Hers Closets |
| Family Lower | 8.03 x 16.90 | Marble Floor, Above Grade Window, Wet Bar |
| XXXXXXXX | XXX XX, XXXX |
XXXX XXX XXXX |
$XX,XXX,XXX |
| XXX XX, XXXX |
XXXXXX XXX XXXX |
$XX,XXX,XXX | |
| XXXXXXXX | XXX XX, XXXX |
XXXXXXX XXX XXXX |
|
| XXX XX, XXXX |
XXXXXX XXX XXXX |
$XX,XXX,XXX | |
| XXXXXXXX | XXX XX, XXXX |
XXXXXXXX XXX XXXX |
|
| XXX XX, XXXX |
XXXXXX XXX XXXX |
$XX,XXX,XXX | |
| XXXXXXXX | XXX XX, XXXX |
XXXXXXX XXX XXXX |
|
| XXX XX, XXXX |
XXXXXX XXX XXXX |
$XX,XXX,XXX | |
| XXXXXXXX | XXX XX, XXXX |
XXXXXXX XXX XXXX |
|
| XXX XX, XXXX |
XXXXXX XXX XXXX |
$XX,XXX,XXX |
| XXXXXXXX XXXX | XXX XX, XXXX | $23,850,000 XXX XXXX |
| XXXXXXXX XXXXXX | XXX XX, XXXX | $29,800,000 XXX XXXX |
| XXXXXXXX XXXXXXX | XXX XX, XXXX | XXX XXXX |
| XXXXXXXX XXXXXX | XXX XX, XXXX | $32,000,000 XXX XXXX |
| XXXXXXXX XXXXXXXX | XXX XX, XXXX | XXX XXXX |
| XXXXXXXX XXXXXX | XXX XX, XXXX | $32,000,000 XXX XXXX |
| XXXXXXXX XXXXXXX | XXX XX, XXXX | XXX XXXX |
| XXXXXXXX XXXXXX | XXX XX, XXXX | $35,900,000 XXX XXXX |
| XXXXXXXX XXXXXXX | XXX XX, XXXX | XXX XXXX |
| XXXXXXXX XXXXXX | XXX XX, XXXX | $38,900,000 XXX XXXX |

Bloorview School Authority
Elementary: HospitalPark Lane Public School
Elementary: PublicÉcole élémentaire Étienne-Brûlé
Elementary: PublicRippleton Public School
Elementary: PublicDenlow Public School
Elementary: PublicSt Bonaventure Catholic School
Elementary: CatholicSt Andrew's Junior High School
Secondary: PublicWindfields Junior High School
Secondary: PublicÉcole secondaire Étienne-Brûlé
Secondary: PublicLeaside High School
Secondary: PublicYork Mills Collegiate Institute
Secondary: PublicDon Mills Collegiate Institute
Secondary: Public- 13 bath
- 8 bed
30 High Point Road, Toronto, Ontario • M3C 2R3 • Bridle Path-Sunnybrook-York Mills
- 9 bath
- 6 bed
20/22 Park Lane Circle, Toronto, Ontario • M3B 1Z7 • Bridle Path-Sunnybrook-York Mills
- 10 bath
- 8 bed
38 Park Lane Circle, Toronto, Ontario • M3C 2N2 • Bridle Path-Sunnybrook-York Mills
- 10 bath
- 6 bed
45 Bayview Ridge, Toronto, Ontario • M2L 1E3 • Bridle Path-Sunnybrook-York Mills






