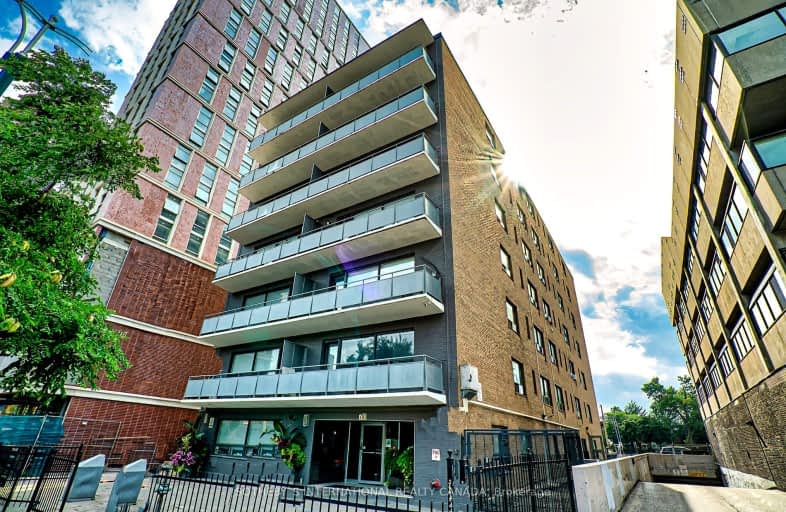
Walker's Paradise
- Daily errands do not require a car.
Rider's Paradise
- Daily errands do not require a car.
Biker's Paradise
- Daily errands do not require a car.

da Vinci School
Elementary: PublicBeverley School
Elementary: PublicKensington Community School School Junior
Elementary: PublicLord Lansdowne Junior and Senior Public School
Elementary: PublicHuron Street Junior Public School
Elementary: PublicKing Edward Junior and Senior Public School
Elementary: PublicMsgr Fraser Orientation Centre
Secondary: CatholicSubway Academy II
Secondary: PublicMsgr Fraser College (Alternate Study) Secondary School
Secondary: CatholicLoretto College School
Secondary: CatholicHarbord Collegiate Institute
Secondary: PublicCentral Technical School
Secondary: Public-
Robert Street Park
60 Sussex Ave (Huron Avenue), Toronto ON M5S 1J8 0.08km -
Jean Sibelius Square
Wells St and Kendal Ave, Toronto ON 0.82km -
Queen's Park
111 Wellesley St W (at Wellesley Ave.), Toronto ON M7A 1A5 0.92km
-
TD Bank Financial Group
77 Bloor St W (at Bay St.), Toronto ON M5S 1M2 1.21km -
TD Bank Financial Group
777 Bay St (at College), Toronto ON M5G 2C8 1.61km -
TD Bank Financial Group
65 Wellesley St E (at Church St), Toronto ON M4Y 1G7 1.8km
- 1 bath
- 1 bed
- 500 sqft
4508-70 Temperance Street, Toronto, Ontario • M5H 0B1 • Bay Street Corridor
- — bath
- — bed
- — sqft
360 S-121 Lower Sherbourne Street, Toronto, Ontario • M5A 0W8 • Waterfront Communities C08
- 1 bath
- 1 bed
- 600 sqft
2803-55 Bremner Boulevard, Toronto, Ontario • M5J 0A7 • Waterfront Communities C01
- 1 bath
- 1 bed
- 600 sqft
1404-5 St Joseph Street, Toronto, Ontario • M4Y 0B6 • Bay Street Corridor
- 2 bath
- 3 bed
- 700 sqft
3610-100 Harbour Street, Toronto, Ontario • M5J 2T5 • Waterfront Communities C01
- 2 bath
- 2 bed
- 700 sqft
907-100 Hayden Street, Toronto, Ontario • M4Y 3C7 • Church-Yonge Corridor
- — bath
- — bed
- — sqft
970 W-135 Lower Sherbourne Street, Toronto, Ontario • M5A 1Y4 • Waterfront Communities C08
- 1 bath
- 2 bed
- 600 sqft
2802-85 Wood Street, Toronto, Ontario • M4Y 0E8 • Church-Yonge Corridor
- 1 bath
- 1 bed
- 500 sqft
2103-238 Simcoe Street, Toronto, Ontario • M5T 3B9 • Kensington-Chinatown
- 2 bath
- 2 bed
- 700 sqft
1009-30 Nelson Street, Toronto, Ontario • M5V 0H5 • Waterfront Communities C01













