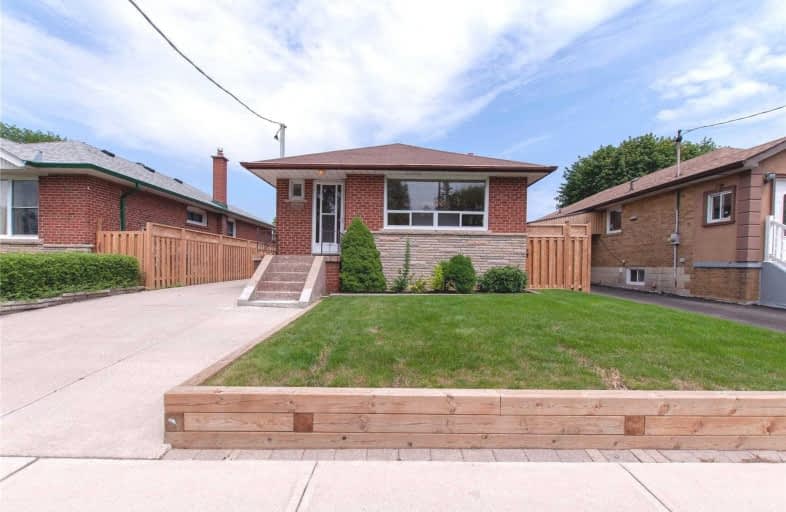

Tecumseh Senior Public School
Elementary: PublicSt Barbara Catholic School
Elementary: CatholicGolf Road Junior Public School
Elementary: PublicChurchill Heights Public School
Elementary: PublicTredway Woodsworth Public School
Elementary: PublicCornell Junior Public School
Elementary: PublicÉSC Père-Philippe-Lamarche
Secondary: CatholicNative Learning Centre East
Secondary: PublicAlternative Scarborough Education 1
Secondary: PublicMaplewood High School
Secondary: PublicWoburn Collegiate Institute
Secondary: PublicCedarbrae Collegiate Institute
Secondary: Public- 2 bath
- 3 bed
204 Invergordon Avenue, Toronto, Ontario • M1S 4A1 • Agincourt South-Malvern West












