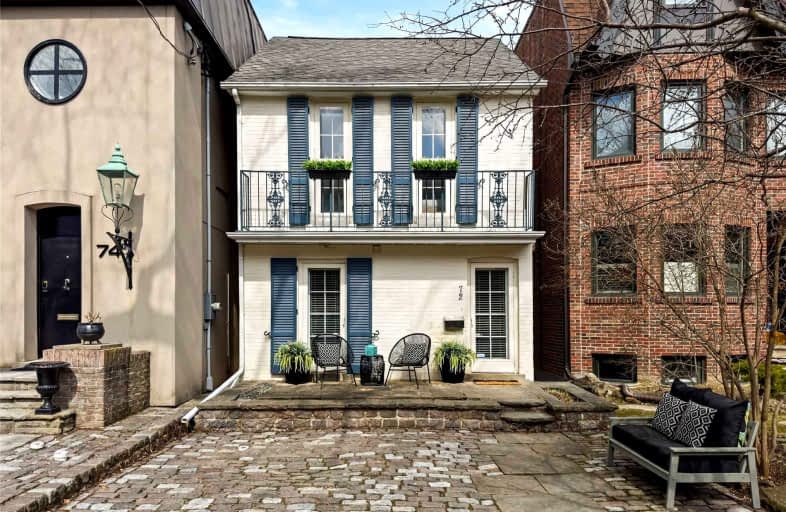Very Walkable
- Most errands can be accomplished on foot.
Excellent Transit
- Most errands can be accomplished by public transportation.
Very Bikeable
- Most errands can be accomplished on bike.

St. Bruno _x0013_ St. Raymond Catholic School
Elementary: CatholicHoly Rosary Catholic School
Elementary: CatholicHillcrest Community School
Elementary: PublicWinona Drive Senior Public School
Elementary: PublicMcMurrich Junior Public School
Elementary: PublicHumewood Community School
Elementary: PublicMsgr Fraser Orientation Centre
Secondary: CatholicWest End Alternative School
Secondary: PublicMsgr Fraser College (Alternate Study) Secondary School
Secondary: CatholicOakwood Collegiate Institute
Secondary: PublicLoretto College School
Secondary: CatholicHarbord Collegiate Institute
Secondary: Public-
Wychwood Pub
517 Saint Clair Avenue W, Toronto, ON M6C 1A1 0.38km -
Wise Guys Bar & Grill
682 Street Clair Avenue W, Toronto, ON M6C 1B1 0.5km -
Senso Bar & Restaurant
730 St Clair Ave W, Toronto, ON M6C 1B3 0.6km
-
The Guild House
579 Saint Clair Avenue W, Toronto, ON M6C 1A3 0.31km -
Tim Hortons
550 St. Clair Avenue West, Toronto, ON M6C 2R6 0.37km -
The Bakery Garden Cafe
504 Street Clair Avenue W, Toronto, ON M5S 1M2 0.44km
-
Shoppers Drug Mart
523 St Clair Ave W, Toronto, ON M6C 1A1 0.36km -
Clairhurst Medical Pharmacy
1466 Bathurst Street, Toronto, ON M6C 1A1 0.39km -
Drugstore Pharmacy
396 Street Clair Avenue W, Toronto, ON M5P 3N3 0.64km
-
Kiyo
1384 Bathurst Street, Toronto, ON M5R 3J1 0.25km -
N & S Quick Stop Bar & Take Out
34 Vaughan Road, Toronto, ON M6G 2N3 0.28km -
Thai Noodle
62 Vaughan Road, Toronto, ON M6G 2N2 0.3km
-
Galleria Shopping Centre
1245 Dupont Street, Toronto, ON M6H 2A6 2.18km -
Yorkville Village
55 Avenue Road, Toronto, ON M5R 3L2 2.29km -
Holt Renfrew Centre
50 Bloor Street West, Toronto, ON M4W 2.78km
-
Fruits Market
541 St Clair Ave W, Toronto, ON M6C 2R6 0.32km -
Loblaws
396 St. Clair Avenue W, Toronto, ON M5P 3N3 0.64km -
Loblaws Supermarkets
650 Dupont Street, Toronto, ON M6G 4B1 0.89km
-
LCBO
396 Street Clair Avenue W, Toronto, ON M5P 3N3 0.64km -
LCBO
908 St Clair Avenue W, St. Clair and Oakwood, Toronto, ON M6C 1C6 1.09km -
LCBO
232 Dupont Street, Toronto, ON M5R 1V7 1.28km
-
Hercules Automotive & Tire Service
78 Vaughan Road, Toronto, ON M6C 2L7 0.39km -
Detailing Knights
791 Saint Clair Avenue W, Toronto, ON M6C 1B7 0.77km -
Shell
1586 Bathurst Street, York, ON M5P 3H3 0.79km
-
Hot Docs Ted Rogers Cinema
506 Bloor Street W, Toronto, ON M5S 1Y3 1.76km -
Hot Docs Canadian International Documentary Festival
720 Spadina Avenue, Suite 402, Toronto, ON M5S 2T9 2.08km -
Innis Town Hall
2 Sussex Ave, Toronto, ON M5S 1J5 2.29km
-
Toronto Public Library - Toronto
1431 Bathurst St, Toronto, ON M5R 3J2 0.36km -
Toronto Public Library
1246 Shaw Street, Toronto, ON M6G 3N9 0.86km -
Oakwood Village Library & Arts Centre
341 Oakwood Avenue, Toronto, ON M6E 2W1 1.62km
-
SickKids
555 University Avenue, Toronto, ON M5G 1X8 2.8km -
Toronto Western Hospital
399 Bathurst Street, Toronto, ON M5T 3.14km -
Princess Margaret Cancer Centre
610 University Avenue, Toronto, ON M5G 2M9 3.39km
-
Sir Winston Churchill Park
301 St Clair Ave W (at Spadina Rd), Toronto ON M4V 1S4 0.97km -
Casa Loma Parkette
Toronto ON 1.01km -
Jean Sibelius Square
Wells St and Kendal Ave, Toronto ON 1.3km
-
CIBC
532 Bloor St W (at Bathurst St.), Toronto ON M5S 1Y3 1.75km -
Scotiabank
332 Bloor St W (at Spadina Rd.), Toronto ON M5S 1W6 1.96km -
TD Bank Financial Group
1347 St Clair Ave W, Toronto ON M6E 1C3 2.41km
- 2 bath
- 2 bed
- 1100 sqft
33 Clinton Street, Toronto, Ontario • M6J 2N9 • Trinity Bellwoods
- 4 bath
- 3 bed
1007 Ossington Avenue, Toronto, Ontario • M6G 3V8 • Dovercourt-Wallace Emerson-Junction
- 3 bath
- 3 bed
547 Saint Clarens Avenue, Toronto, Ontario • M6H 3W6 • Dovercourt-Wallace Emerson-Junction
- 3 bath
- 3 bed
- 1500 sqft
45 Rutland Street, Toronto, Ontario • M6N 5G1 • Weston-Pellam Park














