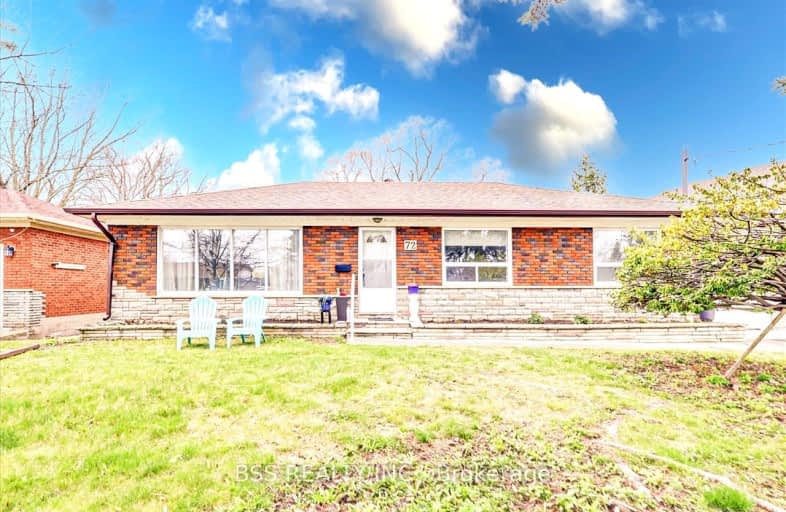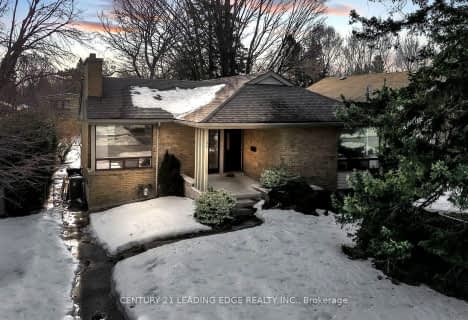Somewhat Walkable
- Some errands can be accomplished on foot.
60
/100
Good Transit
- Some errands can be accomplished by public transportation.
69
/100
Bikeable
- Some errands can be accomplished on bike.
59
/100

George P Mackie Junior Public School
Elementary: Public
0.20 km
Scarborough Village Public School
Elementary: Public
0.79 km
Elizabeth Simcoe Junior Public School
Elementary: Public
0.68 km
St Boniface Catholic School
Elementary: Catholic
0.47 km
Mason Road Junior Public School
Elementary: Public
0.95 km
Cedar Drive Junior Public School
Elementary: Public
0.71 km
ÉSC Père-Philippe-Lamarche
Secondary: Catholic
2.17 km
Native Learning Centre East
Secondary: Public
1.44 km
Maplewood High School
Secondary: Public
2.57 km
R H King Academy
Secondary: Public
2.73 km
Cedarbrae Collegiate Institute
Secondary: Public
2.03 km
Sir Wilfrid Laurier Collegiate Institute
Secondary: Public
1.55 km
-
Guildwood Park
201 Guildwood Pky, Toronto ON M1E 1P5 1.95km -
Bluffers Park
7 Brimley Rd S, Toronto ON M1M 3W3 3.95km -
White Heaven Park
105 Invergordon Ave, Toronto ON M1S 2Z1 5.97km
-
TD Bank Financial Group
3115 Kingston Rd (Kingston Rd and Fenway Heights), Scarborough ON M1M 1P3 1.89km -
TD Bank Financial Group
2050 Lawrence Ave E, Scarborough ON M1R 2Z5 4.28km -
TD Bank Financial Group
2428 Eglinton Ave E (Kennedy Rd.), Scarborough ON M1K 2P7 4.4km














