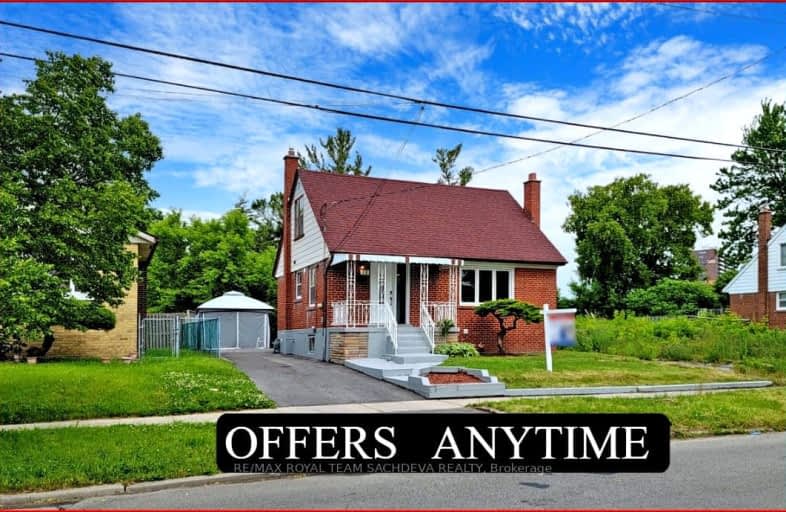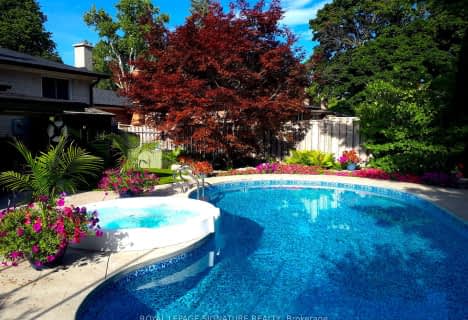Car-Dependent
- Most errands require a car.
Excellent Transit
- Most errands can be accomplished by public transportation.
Somewhat Bikeable
- Most errands require a car.

Guildwood Junior Public School
Elementary: PublicGalloway Road Public School
Elementary: PublicSt Ursula Catholic School
Elementary: CatholicSt Margaret's Public School
Elementary: PublicEastview Public School
Elementary: PublicWillow Park Junior Public School
Elementary: PublicNative Learning Centre East
Secondary: PublicMaplewood High School
Secondary: PublicWest Hill Collegiate Institute
Secondary: PublicCedarbrae Collegiate Institute
Secondary: PublicSt John Paul II Catholic Secondary School
Secondary: CatholicSir Wilfrid Laurier Collegiate Institute
Secondary: Public-
Prague Restaurant & Cafe
450 Scarborough Golf Club Road, Toronto, ON M1G 1H1 1.16km -
Danny's Pub Scarborough
155 Morningside Avenue, Toronto, ON M1E 2L3 1.41km -
Ace's Place Bar Grill Hub
113 Guildwood Parkway, Toronto, ON M1E 1P1 1.42km
-
Krispy Kreme
4411 Kingston Road, Toronto, ON M1E 2N3 1.21km -
McDonald's
4435 Kingston Rd., Scarborough, ON M1E 2N7 1.38km -
Tim Hortons
91 Guildwood Pky, Scarborough, ON M1E 4V2 1.49km
-
Rexall
4459 Kingston Road, Toronto, ON M1E 2N7 1.46km -
Pharmasave
4218 Lawrence Avenue East, Scarborough, ON M1E 4X9 1.66km -
Dave's No Frills
3401 Lawrence Avenue E, Toronto, ON M1H 1B2 2.38km
-
Tai Chi
4190 Kingston Road, Suite 8, Scarborough , ON M1E 4W1 0.23km -
Sunny Sportsbar & Grill
4190 Kingston Road, Scarborough, ON M1E 4W1 0.25km -
Chester Fried Chicken
4190 Kingston Road, Scarborough, ON M1E 4W1 0.25km
-
Cedarbrae Mall
3495 Lawrence Avenue E, Toronto, ON M1H 1A9 2.13km -
SmartCentres - Scarborough East
799 Milner Avenue, Scarborough, ON M1B 3C3 4.3km -
Cliffcrest Plaza
3049 Kingston Rd, Toronto, ON M1M 1P1 4.56km
-
Skyland Food Mart
3715 Lawrence Avenue E, Scarborough, ON M1G 1P7 1.38km -
Moore's Valu-Mart
123 Guildwood Parkway, Scarborough, ON M1E 4V2 1.49km -
Joseph's No Frills
4473 Kingston Road, Toronto, ON M1E 2N7 1.52km
-
LCBO
4525 Kingston Rd, Scarborough, ON M1E 2P1 1.72km -
Beer Store
3561 Lawrence Avenue E, Scarborough, ON M1H 1B2 2.11km -
LCBO
748-420 Progress Avenue, Toronto, ON M1P 5J1 5.28km
-
Ontario Quality Motors
4226 Kingston Road, Toronto, ON M1E 2M6 0.4km -
The Loan Arranger
4251 Kingston Road, Scarborough, ON M1E 2M5 0.52km -
Rm Auto Service
4418 Kingston Road, Scarborough, ON M1E 2N4 1.33km
-
Cineplex Odeon Corporation
785 Milner Avenue, Scarborough, ON M1B 3C3 4.14km -
Cineplex Odeon
785 Milner Avenue, Toronto, ON M1B 3C3 4.15km -
Cineplex Cinemas Scarborough
300 Borough Drive, Scarborough Town Centre, Scarborough, ON M1P 4P5 4.72km
-
Guildwood Library
123 Guildwood Parkway, Toronto, ON M1E 1P1 1.47km -
Cedarbrae Public Library
545 Markham Road, Toronto, ON M1H 2A2 1.86km -
Morningside Library
4279 Lawrence Avenue E, Toronto, ON M1E 2N7 2.12km
-
Rouge Valley Health System - Rouge Valley Centenary
2867 Ellesmere Road, Scarborough, ON M1E 4B9 2.3km -
Scarborough Health Network
3050 Lawrence Avenue E, Scarborough, ON M1P 2T7 3.65km -
Scarborough General Hospital Medical Mall
3030 Av Lawrence E, Scarborough, ON M1P 2T7 3.84km
-
Thomson Memorial Park
1005 Brimley Rd, Scarborough ON M1P 3E8 4.54km -
Bill Hancox Park
101 Bridgeport Dr (Lawrence & Bridgeport), Scarborough ON 4.82km -
White Heaven Park
105 Invergordon Ave, Toronto ON M1S 2Z1 4.99km
-
BMO Bank of Montreal
2739 Eglinton Ave E (at Brimley Rd), Toronto ON M1K 2S2 4.62km -
Scotiabank
300 Borough Dr (in Scarborough Town Centre), Scarborough ON M1P 4P5 4.84km -
TD Bank Financial Group
2650 Lawrence Ave E, Scarborough ON M1P 2S1 5.19km














