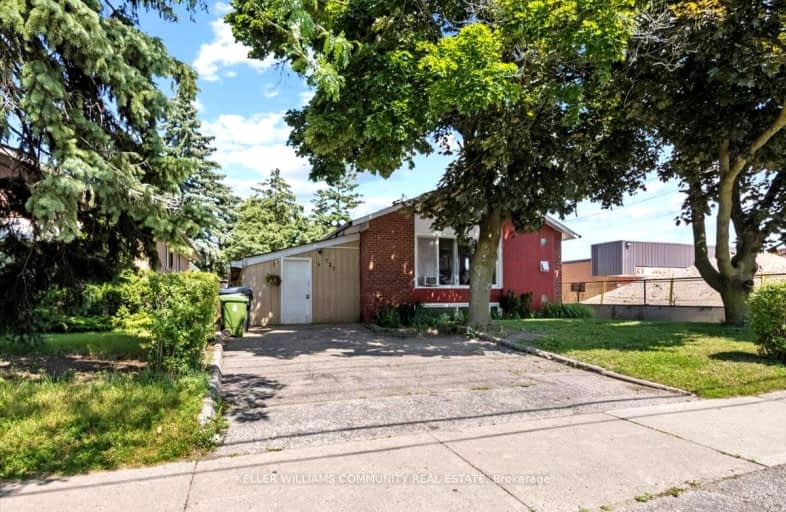Very Walkable
- Most errands can be accomplished on foot.
78
/100
Good Transit
- Some errands can be accomplished by public transportation.
56
/100
Somewhat Bikeable
- Most errands require a car.
35
/100

Tecumseh Senior Public School
Elementary: Public
0.10 km
St Barbara Catholic School
Elementary: Catholic
0.27 km
Golf Road Junior Public School
Elementary: Public
0.12 km
Willow Park Junior Public School
Elementary: Public
0.54 km
George B Little Public School
Elementary: Public
1.07 km
Cornell Junior Public School
Elementary: Public
0.47 km
Native Learning Centre East
Secondary: Public
2.19 km
Maplewood High School
Secondary: Public
1.74 km
West Hill Collegiate Institute
Secondary: Public
2.44 km
Woburn Collegiate Institute
Secondary: Public
1.95 km
Cedarbrae Collegiate Institute
Secondary: Public
1.13 km
Sir Wilfrid Laurier Collegiate Institute
Secondary: Public
2.35 km
-
Thomson Memorial Park
1005 Brimley Rd, Scarborough ON M1P 3E8 3.4km -
Birkdale Ravine
1100 Brimley Rd, Scarborough ON M1P 3X9 3.79km -
Bluffers Park
7 Brimley Rd S, Toronto ON M1M 3W3 6.38km
-
TD Bank Financial Group
1900 Ellesmere Rd (Ellesmere and Bellamy), Scarborough ON M1H 2V6 2.44km -
RBC Royal Bank
3091 Lawrence Ave E, Scarborough ON M1H 1A1 2.52km -
CIBC
2705 Eglinton Ave E (at Brimley Rd.), Scarborough ON M1K 2S2 4.08km









