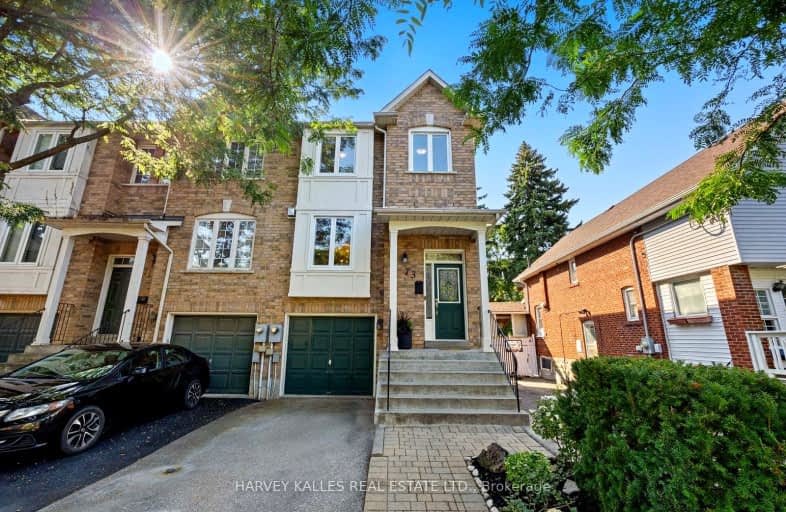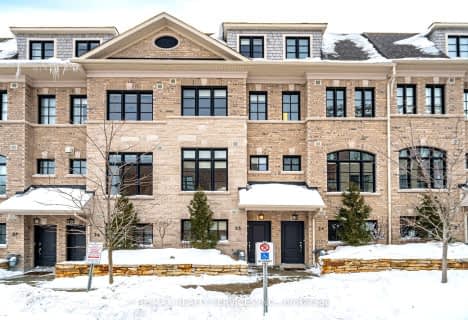
3D Walkthrough
Very Walkable
- Daily errands do not require a car.
90
/100
Good Transit
- Some errands can be accomplished by public transportation.
66
/100
Very Bikeable
- Most errands can be accomplished on bike.
83
/100

The Holy Trinity Catholic School
Elementary: Catholic
0.87 km
École intermédiaire École élémentaire Micheline-Saint-Cyr
Elementary: Public
1.50 km
St Josaphat Catholic School
Elementary: Catholic
1.50 km
Twentieth Street Junior School
Elementary: Public
0.65 km
Christ the King Catholic School
Elementary: Catholic
0.88 km
James S Bell Junior Middle School
Elementary: Public
0.35 km
Etobicoke Year Round Alternative Centre
Secondary: Public
4.55 km
Lakeshore Collegiate Institute
Secondary: Public
0.89 km
Gordon Graydon Memorial Secondary School
Secondary: Public
3.76 km
Etobicoke School of the Arts
Secondary: Public
4.29 km
Father John Redmond Catholic Secondary School
Secondary: Catholic
0.95 km
Bishop Allen Academy Catholic Secondary School
Secondary: Catholic
4.53 km
-
Marie Curtis Park
40 2nd St, Etobicoke ON M8V 2X3 1.56km -
Loggia Condominiums
1040 the Queensway (at Islington Ave.), Etobicoke ON M8Z 0A7 3.14km -
Humber Bay Park West
100 Humber Bay Park Rd W, Toronto ON 4.49km
-
CIBC
2935 Lake Shore Blvd W (at Islington Ave.), Etobicoke ON M8V 1J5 1.86km -
TD Bank Financial Group
689 Evans Ave, Etobicoke ON M9C 1A2 2.68km -
CIBC
4914 Dundas St W (at Burnhamthorpe Rd.), Toronto ON M9A 1B5 5.83km



