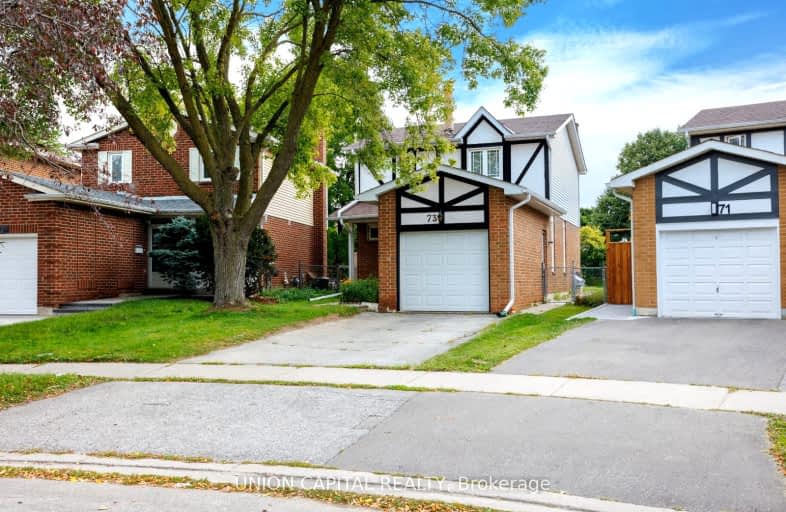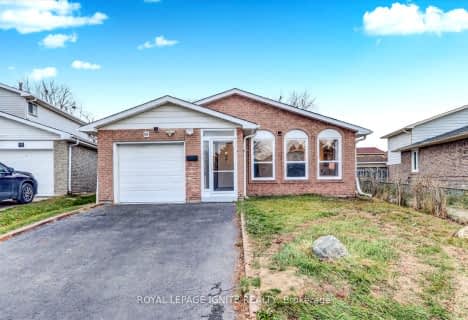Somewhat Walkable
- Some errands can be accomplished on foot.
54
/100
Good Transit
- Some errands can be accomplished by public transportation.
64
/100
Very Bikeable
- Most errands can be accomplished on bike.
70
/100

St Rene Goupil Catholic School
Elementary: Catholic
0.32 km
École élémentaire Laure-Rièse
Elementary: Public
0.65 km
Milliken Public School
Elementary: Public
0.48 km
Agnes Macphail Public School
Elementary: Public
0.45 km
Prince of Peace Catholic School
Elementary: Catholic
0.78 km
Port Royal Public School
Elementary: Public
0.75 km
Delphi Secondary Alternative School
Secondary: Public
2.20 km
Msgr Fraser-Midland
Secondary: Catholic
2.05 km
Sir William Osler High School
Secondary: Public
2.44 km
Francis Libermann Catholic High School
Secondary: Catholic
1.62 km
Mary Ward Catholic Secondary School
Secondary: Catholic
1.65 km
Albert Campbell Collegiate Institute
Secondary: Public
1.47 km
-
Milliken Park
5555 Steeles Ave E (btwn McCowan & Middlefield Rd.), Scarborough ON M9L 1S7 1.55km -
Highland Heights Park
30 Glendower Circt, Toronto ON 2.97km -
Centennial Park
330 Bullock Dr, Ontario 5.88km
-
RBC Royal Bank
4751 Steeles Ave E (at Silver Star Blvd.), Toronto ON M1V 4S5 1.4km -
TD Bank Financial Group
1571 Sandhurst Cir (at McCowan Rd.), Scarborough ON M1V 1V2 1.61km -
CIBC
7220 Kennedy Rd (at Denison St.), Markham ON L3R 7P2 2.3km









