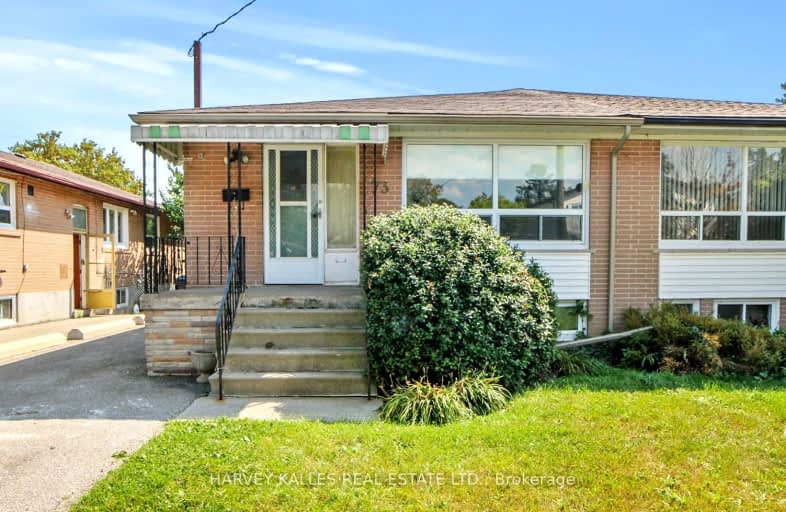Very Walkable
- Most errands can be accomplished on foot.
88
/100
Excellent Transit
- Most errands can be accomplished by public transportation.
81
/100
Bikeable
- Some errands can be accomplished on bike.
55
/100

St Cyril Catholic School
Elementary: Catholic
0.37 km
St Antoine Daniel Catholic School
Elementary: Catholic
0.77 km
Churchill Public School
Elementary: Public
0.72 km
Willowdale Middle School
Elementary: Public
0.75 km
R J Lang Elementary and Middle School
Elementary: Public
1.06 km
McKee Public School
Elementary: Public
0.76 km
Avondale Secondary Alternative School
Secondary: Public
1.43 km
Drewry Secondary School
Secondary: Public
1.33 km
ÉSC Monseigneur-de-Charbonnel
Secondary: Catholic
1.27 km
Cardinal Carter Academy for the Arts
Secondary: Catholic
1.52 km
Newtonbrook Secondary School
Secondary: Public
2.10 km
Earl Haig Secondary School
Secondary: Public
1.30 km
-
Edithvale Park
91 Lorraine Dr, Toronto ON M2N 0E5 0.47km -
Gibson Park
Yonge St (Park Home Ave), Toronto ON 0.79km -
Ancona Park
7188 Yonge St, Thornhill ON 1.5km
-
TD Bank Financial Group
5650 Yonge St (at Finch Ave.), North York ON M2M 4G3 0.67km -
TD Bank Financial Group
5928 Yonge St (Drewry Ave), Willowdale ON M2M 3V9 1.37km -
CIBC
4841 Yonge St (at Sheppard Ave. E.), North York ON M2N 5X2 1.61km





