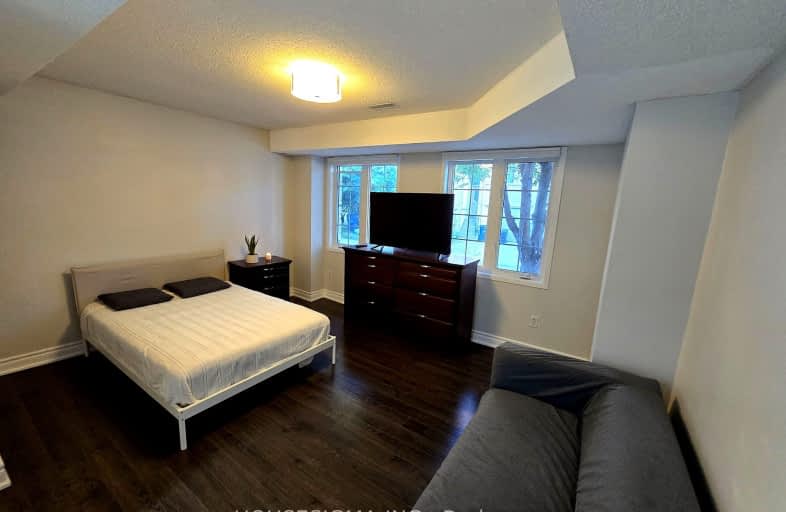Somewhat Walkable
- Most errands can be accomplished on foot.
70
/100
Excellent Transit
- Most errands can be accomplished by public transportation.
78
/100
Bikeable
- Some errands can be accomplished on bike.
53
/100

Bala Avenue Community School
Elementary: Public
0.58 km
Roselands Junior Public School
Elementary: Public
1.33 km
C R Marchant Middle School
Elementary: Public
1.22 km
Brookhaven Public School
Elementary: Public
1.39 km
Portage Trail Community School
Elementary: Public
0.35 km
St Bernard Catholic School
Elementary: Catholic
1.25 km
Frank Oke Secondary School
Secondary: Public
2.18 km
York Humber High School
Secondary: Public
0.42 km
Scarlett Heights Entrepreneurial Academy
Secondary: Public
2.09 km
Blessed Archbishop Romero Catholic Secondary School
Secondary: Catholic
2.31 km
Weston Collegiate Institute
Secondary: Public
1.33 km
Chaminade College School
Secondary: Catholic
2.11 km



