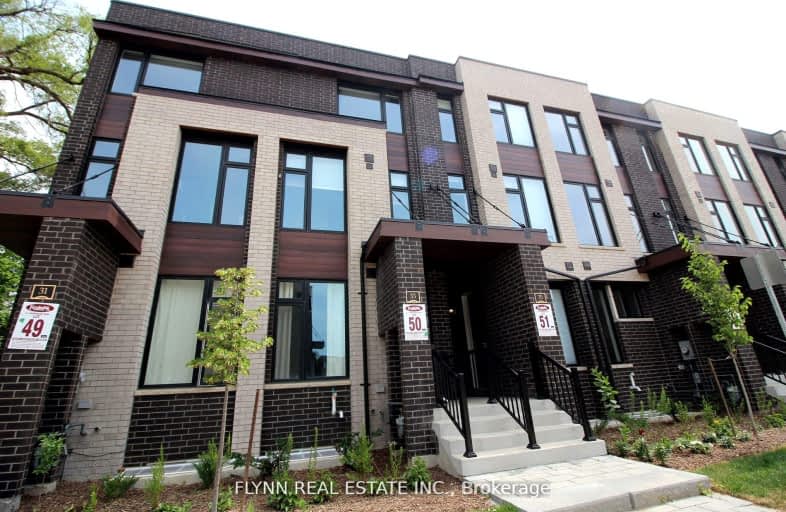
Very Walkable
- Most errands can be accomplished on foot.
Excellent Transit
- Most errands can be accomplished by public transportation.
Somewhat Bikeable
- Most errands require a car.

Gracefield Public School
Elementary: PublicMaple Leaf Public School
Elementary: PublicAmesbury Middle School
Elementary: PublicWeston Memorial Junior Public School
Elementary: PublicBrookhaven Public School
Elementary: PublicSt Bernard Catholic School
Elementary: CatholicYork Humber High School
Secondary: PublicMadonna Catholic Secondary School
Secondary: CatholicBlessed Archbishop Romero Catholic Secondary School
Secondary: CatholicWeston Collegiate Institute
Secondary: PublicYork Memorial Collegiate Institute
Secondary: PublicChaminade College School
Secondary: Catholic-
Mick & Bean
1635 Lawrence Avenue W, Toronto, ON M6L 3C9 0.43km -
Fullaluv Bar & Grill
1709 Jane Street, Toronto, ON M9N 2S3 0.46km -
Central Bar & Grill
2007 Lawrence Avenue W, York, ON M9N 3V1 1.07km
-
L5F2 Sonia Food Cafe
1575 Lawrence Avenue W, Toronto, ON M6L 1C3 0.8km -
Bakery El Quetzal
2011 Lawrence Avenue W, Unit 9, North York, ON M9N 3V3 1.16km -
Tim Hortons
2013 Lawrence Ave West, North York, ON M9N 0A3 1.17km
-
Wynn Fitness Clubs - North York
2737 Keele Street, Toronto, ON M3M 2E9 2.76km -
GoodLife Fitness
2549 Weston Rd, Toronto, ON M9N 2A7 2.87km -
The One Muay Thai and Fitness
287 Bridgeland Avenue, Toronto, ON M6A 1Z4 3.01km
-
Shoppers Drug Mart
1533 Jane Street, Toronto, ON M9N 2R2 0.92km -
Shopper's Drug Mart
1995 Weston Rd, Toronto, ON M9N 1X3 1.74km -
Shoppers Drug Mart
1995 Weston Road, York, ON M9N 1X2 1.76km
-
Mick & Bean
1635 Lawrence Avenue W, Toronto, ON M6L 3C9 0.43km -
Pizza Hut
1635 Lawrence Avenue, Toronto, ON M6L 3C9 0.43km -
Fullaluv Bar & Grill
1709 Jane Street, Toronto, ON M9N 2S3 0.46km
-
Sheridan Mall
1700 Wilson Avenue, North York, ON M3L 1B2 2.12km -
Crossroads Plaza
2625 Weston Road, Toronto, ON M9N 3W1 2.95km -
Stock Yards Village
1980 St. Clair Avenue W, Toronto, ON M6N 4X9 4.12km
-
Superking Supermarket
1635 Lawrence Avenue W, Toronto, ON M6L 3C9 0.49km -
Lawrence Supermarket
1635 Lawrence Avenue W, North York, ON M6L 3C9 0.49km -
Leonetti's No Frills
1641 Jane Street, Toronto, ON M9N 2R8 0.52km
-
LCBO
1405 Lawrence Ave W, North York, ON M6L 1A4 1.73km -
LCBO
2625D Weston Road, Toronto, ON M9N 3W1 2.77km -
LCBO
2151 St Clair Avenue W, Toronto, ON M6N 1K5 4.35km
-
Walter Townshend Chimneys
2011 Lawrence Avenue W, Unit 25, York, ON M9N 3V3 1.12km -
Shell
2291 Keele Street, North York, ON M6M 3Z9 1.76km -
Coliseum Auto Sales
16 Milford Avenue, North York, ON M6M 2V8 1.86km
-
Cineplex Cinemas Yorkdale
Yorkdale Shopping Centre, 3401 Dufferin Street, Toronto, ON M6A 2T9 4.57km -
Kingsway Theatre
3030 Bloor Street W, Toronto, ON M8X 1C4 6.5km -
Revue Cinema
400 Roncesvalles Ave, Toronto, ON M6R 2M9 7.09km
-
Toronto Public Library - Amesbury Park
1565 Lawrence Avenue W, Toronto, ON M6M 4K6 1.03km -
Toronto Public Library - Weston
2 King Street, Toronto, ON M9N 1K9 1.83km -
Toronto Public Library
1700 Wilson Avenue, Toronto, ON M3L 1B2 2.12km
-
Humber River Regional Hospital
2175 Keele Street, York, ON M6M 3Z4 2.12km -
Humber River Hospital
1235 Wilson Avenue, Toronto, ON M3M 0B2 2.23km -
Baycrest
3560 Bathurst Street, North York, ON M6A 2E1 5.87km
-
Riverlea Park
919 Scarlett Rd, Toronto ON M9P 2V3 2.13km -
Earlscourt Park
1200 Lansdowne Ave, Toronto ON M6H 3Z8 5.11km -
The Cedarvale Walk
Toronto ON 5.26km
-
TD Bank Financial Group
2390 Keele St, Toronto ON M6M 4A5 1.66km -
TD Bank Financial Group
3140 Dufferin St (at Apex Rd.), Toronto ON M6A 2T1 3.63km -
BMO Bank of Montreal
1901 Eglinton Ave W (Dufferin), Toronto ON M6E 2J5 3.87km
- 3 bath
- 3 bed
- 1500 sqft
Lot9U-46 Monclova Road, Toronto, Ontario • M3M 0A6 • Downsview-Roding-CFB




