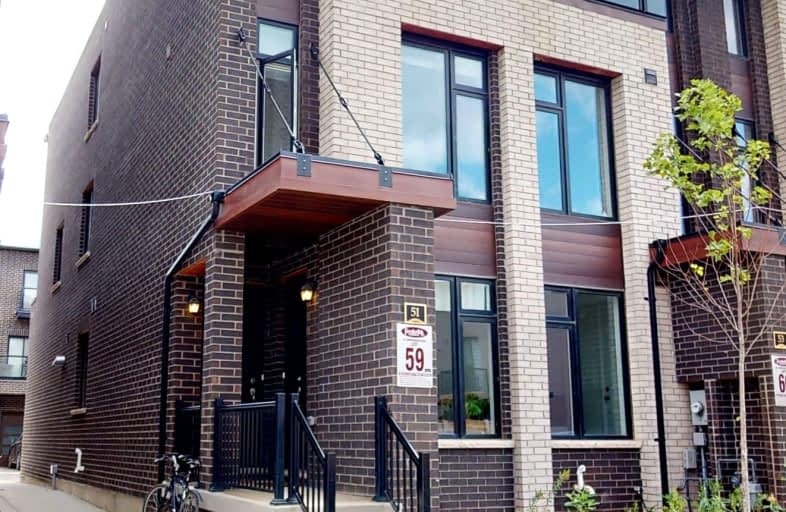Car-Dependent
- Most errands require a car.
Excellent Transit
- Most errands can be accomplished by public transportation.
Bikeable
- Some errands can be accomplished on bike.

Gracefield Public School
Elementary: PublicAmesbury Middle School
Elementary: PublicWeston Memorial Junior Public School
Elementary: PublicC R Marchant Middle School
Elementary: PublicBrookhaven Public School
Elementary: PublicSt Bernard Catholic School
Elementary: CatholicFrank Oke Secondary School
Secondary: PublicYork Humber High School
Secondary: PublicBlessed Archbishop Romero Catholic Secondary School
Secondary: CatholicWeston Collegiate Institute
Secondary: PublicYork Memorial Collegiate Institute
Secondary: PublicChaminade College School
Secondary: Catholic-
Downsview Memorial Parkette
Keele St. and Wilson Ave., Toronto ON 2.9km -
Cayuga park
126 Cayuga Ave, Toronto ON 3.42km -
Downsview Dells Park
1651 Sheppard Ave W, Toronto ON M3M 2X4 3.77km
-
TD Bank Financial Group
2390 Keele St, Toronto ON M6M 4A5 1.78km -
CIBC
1400 Lawrence Ave W (at Keele St.), Toronto ON M6L 1A7 1.85km -
CIBC
1098 Wilson Ave (at Keele St.), Toronto ON M3M 1G7 2.85km


