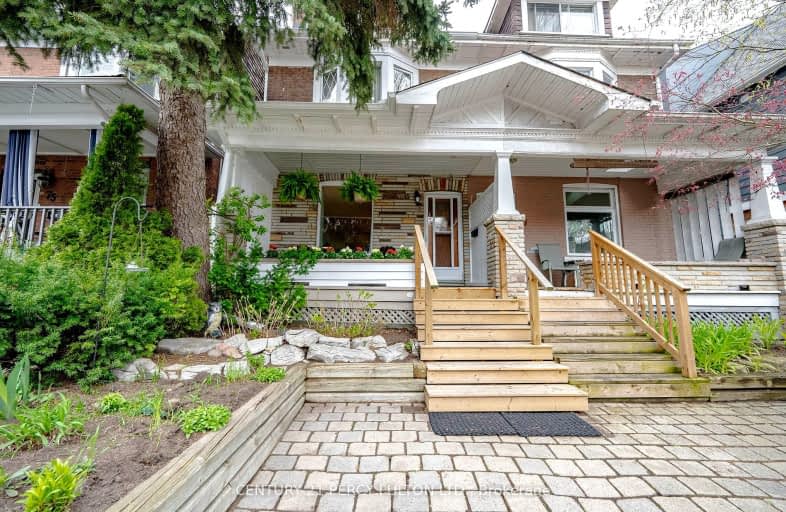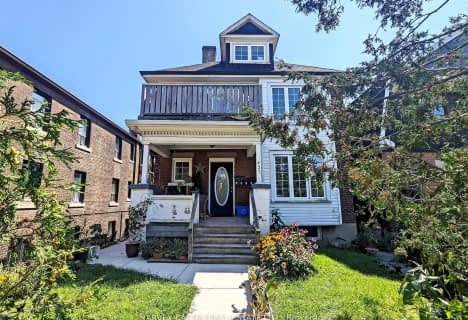Walker's Paradise
- Daily errands do not require a car.
96
/100
Excellent Transit
- Most errands can be accomplished by public transportation.
70
/100
Very Bikeable
- Most errands can be accomplished on bike.
78
/100

Kimberley Junior Public School
Elementary: Public
1.09 km
Norway Junior Public School
Elementary: Public
0.67 km
St John Catholic School
Elementary: Catholic
0.93 km
Glen Ames Senior Public School
Elementary: Public
0.19 km
Kew Beach Junior Public School
Elementary: Public
0.54 km
Williamson Road Junior Public School
Elementary: Public
0.25 km
Greenwood Secondary School
Secondary: Public
2.64 km
Notre Dame Catholic High School
Secondary: Catholic
1.05 km
St Patrick Catholic Secondary School
Secondary: Catholic
2.38 km
Monarch Park Collegiate Institute
Secondary: Public
2.03 km
Neil McNeil High School
Secondary: Catholic
1.51 km
Malvern Collegiate Institute
Secondary: Public
1.24 km
-
Woodbine Beach Park
1675 Lake Shore Blvd E (at Woodbine Ave), Toronto ON M4L 3W6 1.4km -
Monarch Park
115 Felstead Ave (Monarch Park), Toronto ON 2.19km -
Dentonia Park
Avonlea Blvd, Toronto ON 2.26km
-
TD Bank Financial Group
1684 Danforth Ave (at Woodington Ave.), Toronto ON M4C 1H6 2.14km -
RBC Royal Bank
1011 Gerrard St E (Marjory Ave), Toronto ON M4M 1Z4 3.13km -
RBC Royal Bank
134 Queen's Quay E, Toronto ON M5A 0S1 6.37km



