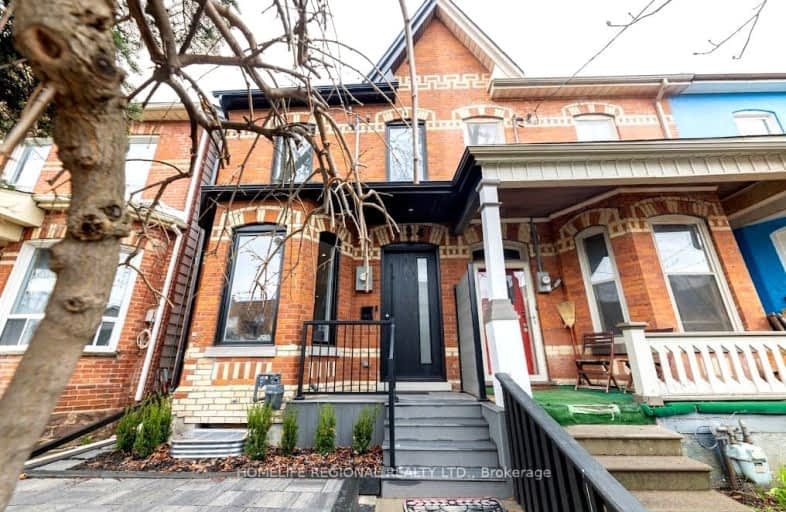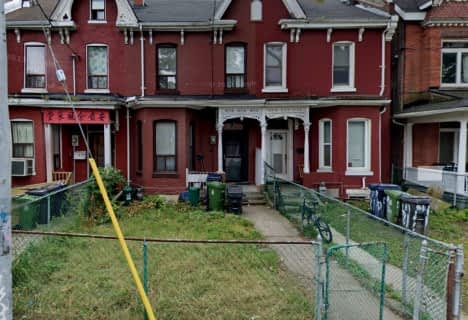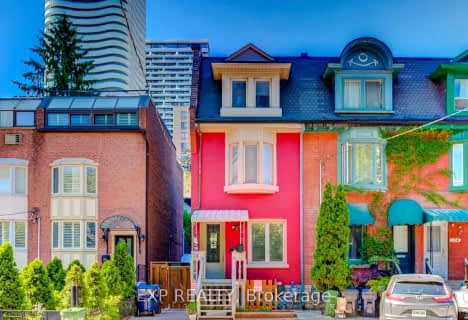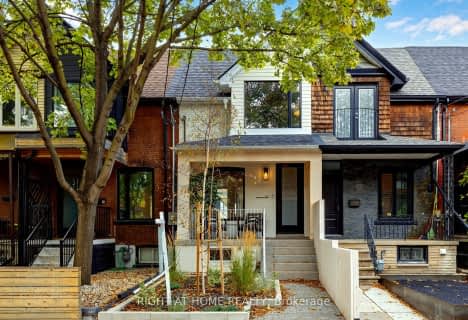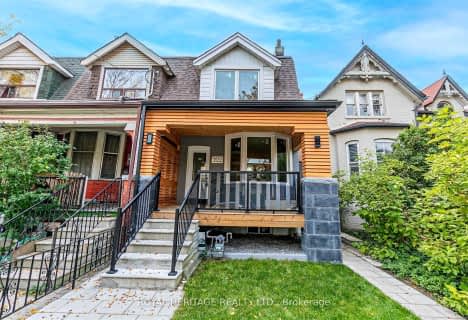Walker's Paradise
- Daily errands do not require a car.
Rider's Paradise
- Daily errands do not require a car.
Biker's Paradise
- Daily errands do not require a car.

Downtown Vocal Music Academy of Toronto
Elementary: PublicNiagara Street Junior Public School
Elementary: PublicCharles G Fraser Junior Public School
Elementary: PublicSt Mary Catholic School
Elementary: CatholicRyerson Community School Junior Senior
Elementary: PublicÉcole élémentaire Pierre-Elliott-Trudeau
Elementary: PublicMsgr Fraser College (Southwest)
Secondary: CatholicOasis Alternative
Secondary: PublicCity School
Secondary: PublicSubway Academy II
Secondary: PublicHeydon Park Secondary School
Secondary: PublicHarbord Collegiate Institute
Secondary: Public-
La Perla Bar & Cantina
783 Queen St W, Toronto, ON M6J 1E7 0.06km -
Curryish Tavern
783 Queen Street W, Toronto, ON M6J 1G1 0.06km -
Squirly's
807 Queen Street W, Toronto, ON M6J 1G1 0.06km
-
Cafe 23
728 Queen Street West, Toronto, ON M6J 1G1 0.11km -
Jimmy's Coffee
735 Queen Street W, Toronto, ON M6J 1G1 0.17km -
The Roasted Nut
768 Queen Street W, Toronto, ON M6J 1E9 0.19km
-
F45 Trinity Bellwoods
828 Richmond St W, Toronto, ON M6J 1C9 0.26km -
Studio Lagree
788 King Street W, 2nd Floor, Toronto, ON M5V 1N6 0.29km -
Bang Fitness
610 Queen Street W, 2nd Floor, Toronto, ON M6J 1E3 0.32km
-
Shoppers Drug Mart
761 King Street W, Toronto, ON M5V 1N4 0.34km -
Shoppers Drug Mart
524 Queen St W, Toronto, ON M5V 2B5 0.55km -
Hilary's Pharmacy
811 Dundas Street W, Toronto, ON M6J 1V4 0.67km
-
Asian Monsoon
785 Queen St W, Toronto, ON M6J 1G1 0.06km -
Seoul City Restaurant
785 Queen Street W, Toronto, ON M6J 1G1 0.06km -
The Friendly Thai
785 Queen St W, Toronto, ON M6J 1E7 0.06km
-
Market 707
707 Dundas Street W, Toronto, ON M5T 2W6 0.74km -
Dragon City
280 Spadina Avenue, Toronto, ON M5T 3A5 1.1km -
Liberty Market Building
171 E Liberty Street, Unit 218, Toronto, ON M6K 3P6 1.11km
-
Wong's Fruit Market
757 Queen Street W, Toronto, ON M6J 1G1 0.11km -
Sanko Trading
730 Queen Street W, Toronto, ON M6J 1E8 0.11km -
Fresh 1 Market
614 Queen Street W, Toronto, ON M6J 1E3 0.32km
-
The Beer Store - Queen and Bathurst
614 Queen Street W, Queen and Bathurst, Toronto, ON M6J 1E3 0.32km -
LCBO
619 Queen Street W, Toronto, ON M5V 2B7 0.49km -
LCBO
549 Collage Street, Toronto, ON M6G 1A5 1.15km
-
7-Eleven
873 Queen Street W, Toronto, ON M6J 1G4 0.21km -
Spadina Auto
111 Strachan Ave, Toronto, ON M6J 2S7 0.42km -
Esso
952 King Street W, Toronto, ON M6K 1E4 0.51km
-
CineCycle
129 Spadina Avenue, Toronto, ON M5V 2L7 1.11km -
Cineforum
463 Bathurst Street, Toronto, ON M5T 2S9 1.11km -
The Royal Cinema
608 College Street, Toronto, ON M6G 1A1 1.18km
-
Sanderson Library
327 Bathurst Street, Toronto, ON M5T 1J1 0.74km -
Fort York Library
190 Fort York Boulevard, Toronto, ON M5V 0E7 0.99km -
College Shaw Branch Public Library
766 College Street, Toronto, ON M6G 1C4 1.42km
-
Toronto Western Hospital
399 Bathurst Street, Toronto, ON M5T 0.9km -
HearingLife
600 University Avenue, Toronto, ON M5G 1X5 1.98km -
Princess Margaret Cancer Centre
610 University Avenue, Toronto, ON M5G 2M9 2.01km
- 3 bath
- 6 bed
- 1500 sqft
79 Baldwin Street, Toronto, Ontario • M5T 1L5 • Kensington-Chinatown
- 6 bath
- 5 bed
- 1500 sqft
120 Mcgill Street, Toronto, Ontario • M5B 1H6 • Church-Yonge Corridor
- 4 bath
- 3 bed
- 2500 sqft
291 Roxton Road, Toronto, Ontario • M6G 3R1 • Palmerston-Little Italy
- 5 bath
- 3 bed
- 2500 sqft
253 Roxton Road, Toronto, Ontario • M6G 3R1 • Palmerston-Little Italy
- 3 bath
- 7 bed
1314 Dupont Street, Toronto, Ontario • M6H 2A7 • Dovercourt-Wallace Emerson-Junction
- 4 bath
- 4 bed
- 2500 sqft
58 Soho Square, Toronto, Ontario • M5T 2Z4 • Kensington-Chinatown
- 4 bath
- 3 bed
- 2000 sqft
9 Gloucester Street, Toronto, Ontario • M4Y 1L8 • Church-Yonge Corridor
