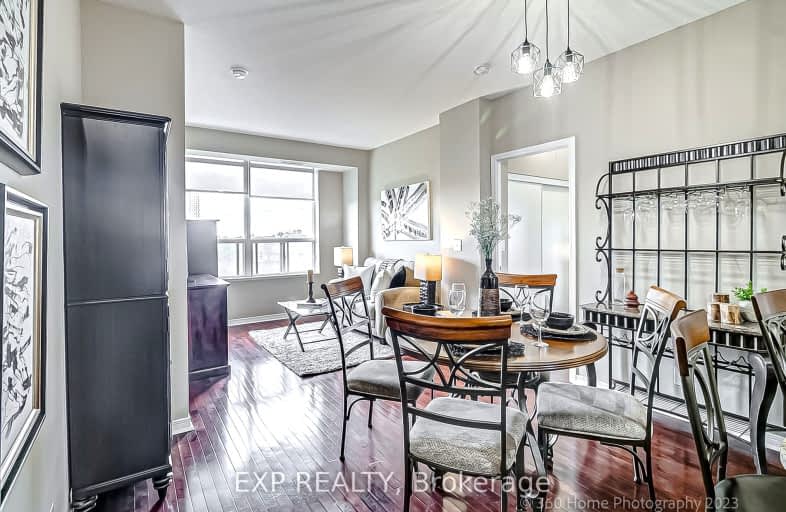Very Walkable
- Most errands can be accomplished on foot.
Rider's Paradise
- Daily errands do not require a car.
Biker's Paradise
- Daily errands do not require a car.

da Vinci School
Elementary: PublicKensington Community School School Junior
Elementary: PublicLord Lansdowne Junior and Senior Public School
Elementary: PublicHuron Street Junior Public School
Elementary: PublicPalmerston Avenue Junior Public School
Elementary: PublicKing Edward Junior and Senior Public School
Elementary: PublicMsgr Fraser Orientation Centre
Secondary: CatholicSubway Academy II
Secondary: PublicMsgr Fraser College (Alternate Study) Secondary School
Secondary: CatholicLoretto College School
Secondary: CatholicHarbord Collegiate Institute
Secondary: PublicCentral Technical School
Secondary: Public-
Metro
425 Bloor Street West, Toronto 0.12km -
士巴丹拿地铁站
7 Spadina Road, Toronto 0.17km -
Galleria Supermarket Express (Bloor West)
351 Bloor Street West, Toronto 0.23km
-
The Beer Store
720 Spadina Avenue, Toronto 0.06km -
Wine Rack
320 Bloor Street West, Toronto 0.12km -
Paupers Pub
539 Bloor Street West, Toronto 0.54km
-
East of Brunswick Pub and Kitchen
720 Spadina Avenue Unit 111, Toronto 0.04km -
Pita Land
720 Spadina Avenue, Toronto 0.05km -
Wings & things TO
736 Sussex Mews, Toronto 0.05km
-
Second Cup Café
750 Spadina Avenue Unit #5, Toronto 0.08km -
书亦烧仙草 Shuyi Tealicious
417 Bloor Street West, Toronto 0.11km -
Tim Hortons
334 Bloor Street West, Toronto 0.12km
-
Scotiabank
332 Bloor Street West, Toronto 0.12km -
RBC Royal Bank
648 Spadina Avenue, Toronto 0.31km -
BMO Bank of Montreal
242 Bloor Street West, Toronto 0.58km
-
Esso
132 Harbord Street, Toronto 0.35km -
Esso
150 Dupont Street, Toronto 1.12km -
Circle K
150 Dupont Street, Toronto 1.12km
-
Miles Nadal Jewish Community Centre
750 Spadina Avenue, Toronto 0.08km -
Aura Lee Playing Field
Toronto 0.09km -
Body Buster Fitness Boot Camp- The Annex
427 Bloor Street West, Toronto 0.18km
-
Jimi Hendrix Sculpture Garden
742 Spadina Avenue, Toronto 0.01km -
Matt Cohen Park
Old Toronto 0.06km -
Matt Cohen Park
393 Bloor Street West, Toronto 0.06km
-
Toronto Public Library - Spadina Road Branch
10 Spadina Road, Toronto 0.22km -
Little free library
377 Huron Street, Toronto 0.24km -
Innis College Library, University of Toronto
2 Sussex Avenue 2nd Floor, East Wing, Toronto 0.33km
-
Pollock Nathan Dr
720 Spadina Av, Toronto 0.05km -
Newman Frances Dr
377 Huron Street, Toronto 0.23km -
EnviroMed Clinic
88 Prince Arthur Avenue 2nd Floor, Toronto 0.36km
-
Pharmasave Spadina Medical
100 - 720 Spadina Avenue, Toronto 0.05km -
Ontario Prevention Clinic / The PrEP Clinic
401-344 Bloor Street West, Toronto 0.12km -
Shoppers Drug Mart
360A Bloor Street West, Toronto 0.15km
-
Best classified sites
220 Bloor Street West, Toronto 0.67km -
BIELNINO SHOPPING MALL
65 Avenue Road, Toronto 0.92km -
Yorkville Village
55 Avenue Road Suite 2250, Toronto 0.95km
-
Innis Town Hall Theatre
Innis College, 2 Sussex Avenue, Toronto 0.32km -
Hot Docs Ted Rogers Cinema
506 Bloor Street West, Toronto 0.56km -
Cineforum
463 Bathurst Street, Toronto 1.18km
-
East of Brunswick Pub and Kitchen
720 Spadina Avenue Unit 111, Toronto 0.04km -
Fresh Restaurants
326 Bloor Street West, Toronto 0.12km -
WILD WING
362 Bloor Street West unit 3, Toronto 0.18km
- 1 bath
- 2 bed
- 1000 sqft
8E-86 Gerrard Street East, Toronto, Ontario • M5B 2J1 • Church-Yonge Corridor
- 1 bath
- 3 bed
- 700 sqft
2410-251 Jarvis Street, Toronto, Ontario • M5B 2C2 • Church-Yonge Corridor
- 2 bath
- 2 bed
- 800 sqft
PH18-25 Lower Simcoe Street, Toronto, Ontario • M5J 3A1 • Waterfront Communities C01
- 2 bath
- 2 bed
- 800 sqft
706-25 Capreol Court, Toronto, Ontario • M5V 3Z7 • Waterfront Communities C01
- 2 bath
- 3 bed
- 700 sqft
2105-215 Queen Street, Toronto, Ontario • M5V 0P5 • Waterfront Communities C01
- — bath
- — bed
- — sqft
3101-35 Balmuto Street, Toronto, Ontario • M4Y 0A3 • Bay Street Corridor
- 1 bath
- 2 bed
- 800 sqft
1405-33 Charles Street East, Toronto, Ontario • M4Y 0A2 • Church-Yonge Corridor
- 2 bath
- 2 bed
- 800 sqft
3710-300 Front Street West, Toronto, Ontario • M5V 0E9 • Waterfront Communities C01













