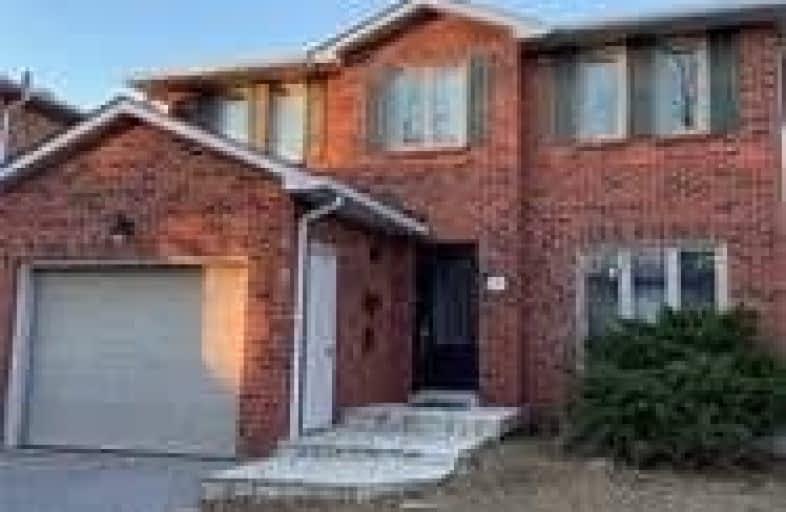
Highland Creek Public School
Elementary: Public
1.07 km
St Jean de Brebeuf Catholic School
Elementary: Catholic
1.17 km
John G Diefenbaker Public School
Elementary: Public
1.25 km
Meadowvale Public School
Elementary: Public
1.35 km
Morrish Public School
Elementary: Public
0.11 km
Cardinal Leger Catholic School
Elementary: Catholic
0.47 km
Maplewood High School
Secondary: Public
3.96 km
St Mother Teresa Catholic Academy Secondary School
Secondary: Catholic
3.24 km
West Hill Collegiate Institute
Secondary: Public
2.08 km
Sir Oliver Mowat Collegiate Institute
Secondary: Public
3.43 km
Lester B Pearson Collegiate Institute
Secondary: Public
3.81 km
St John Paul II Catholic Secondary School
Secondary: Catholic
1.51 km





