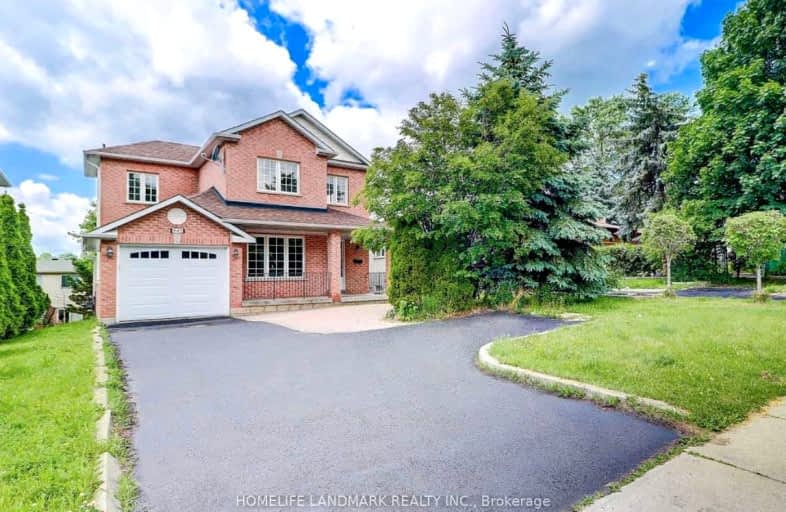Car-Dependent
- Most errands require a car.
47
/100
Good Transit
- Some errands can be accomplished by public transportation.
63
/100
Somewhat Bikeable
- Most errands require a car.
29
/100

West Rouge Junior Public School
Elementary: Public
0.78 km
St Dominic Savio Catholic School
Elementary: Catholic
1.05 km
Centennial Road Junior Public School
Elementary: Public
1.02 km
Rouge Valley Public School
Elementary: Public
0.81 km
Joseph Howe Senior Public School
Elementary: Public
1.10 km
Charlottetown Junior Public School
Elementary: Public
1.40 km
Maplewood High School
Secondary: Public
5.74 km
West Hill Collegiate Institute
Secondary: Public
4.34 km
Sir Oliver Mowat Collegiate Institute
Secondary: Public
1.71 km
St John Paul II Catholic Secondary School
Secondary: Catholic
4.49 km
Dunbarton High School
Secondary: Public
3.56 km
St Mary Catholic Secondary School
Secondary: Catholic
4.76 km
-
Port Union Village Common Park
105 Bridgend St, Toronto ON M9C 2Y2 2.15km -
Port Union Waterfront Park
305 Port Union Rd (Lake Ontario), Scarborough ON 0.56km -
Megan Park
4667 Kingston Rd (between Asterfield Drive & Megan Avenue), Toronto ON 3.33km
-
TD Bank Financial Group
4515 Kingston Rd (at Morningside Ave.), Scarborough ON M1E 2P1 4.34km -
Scotiabank
6019 Steeles Ave E, Toronto ON M1V 5P7 9.93km -
TD Bank Financial Group
3115 Kingston Rd (Kingston Rd and Fenway Heights), Scarborough ON M1M 1P3 10.18km












