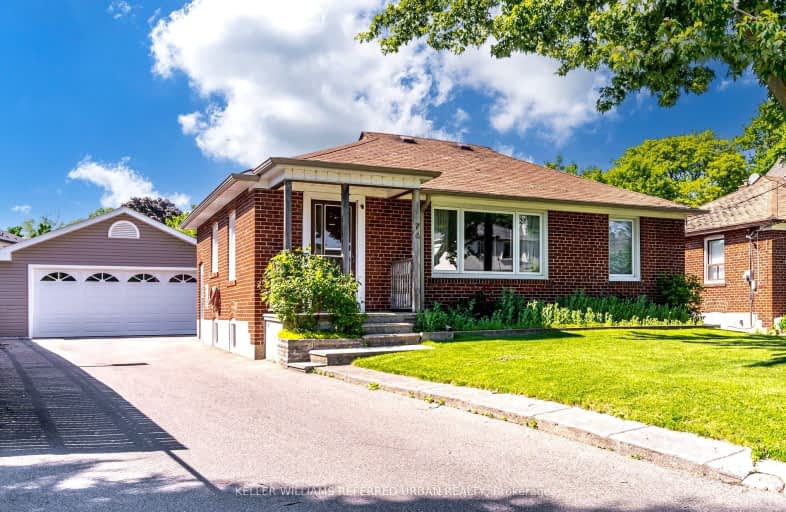Somewhat Walkable
- Some errands can be accomplished on foot.
Excellent Transit
- Most errands can be accomplished by public transportation.
Bikeable
- Some errands can be accomplished on bike.

Baycrest Public School
Elementary: PublicLawrence Heights Middle School
Elementary: PublicFlemington Public School
Elementary: PublicOur Lady of the Assumption Catholic School
Elementary: CatholicGlen Park Public School
Elementary: PublicLedbury Park Elementary and Middle School
Elementary: PublicYorkdale Secondary School
Secondary: PublicJohn Polanyi Collegiate Institute
Secondary: PublicForest Hill Collegiate Institute
Secondary: PublicLoretto Abbey Catholic Secondary School
Secondary: CatholicDante Alighieri Academy
Secondary: CatholicLawrence Park Collegiate Institute
Secondary: Public-
Dell Park
40 Dell Park Ave, North York ON M6B 2T6 0.84km -
Lytton Park
2.22km -
Earl Bales Park
4300 Bathurst St (Sheppard St), Toronto ON 3.2km
-
BMO Bank of Montreal
2953 Bathurst St (Frontenac), Toronto ON M6B 3B2 1.04km -
BMO Bank of Montreal
419 Eglinton Ave W, Toronto ON M5N 1A4 3.06km -
TD Bank Financial Group
580 Sheppard Ave W, Downsview ON M3H 2S1 3.58km
- 2 bath
- 3 bed
- 1500 sqft
152 Briar Hill Avenue, Toronto, Ontario • M4R 1H9 • Lawrence Park South
- 3 bath
- 3 bed
- 2000 sqft
Mn&2n-114 Belgravia Avenue, Toronto, Ontario • M6E 2M5 • Briar Hill-Belgravia
- 1 bath
- 3 bed
- 1100 sqft
Main-109 Chatsworth Drive, Toronto, Ontario • M4R 1R8 • Lawrence Park South
- 1 bath
- 3 bed
Upper-38 Saint Germain Avenue, Toronto, Ontario • M5M 1V8 • Lawrence Park North














