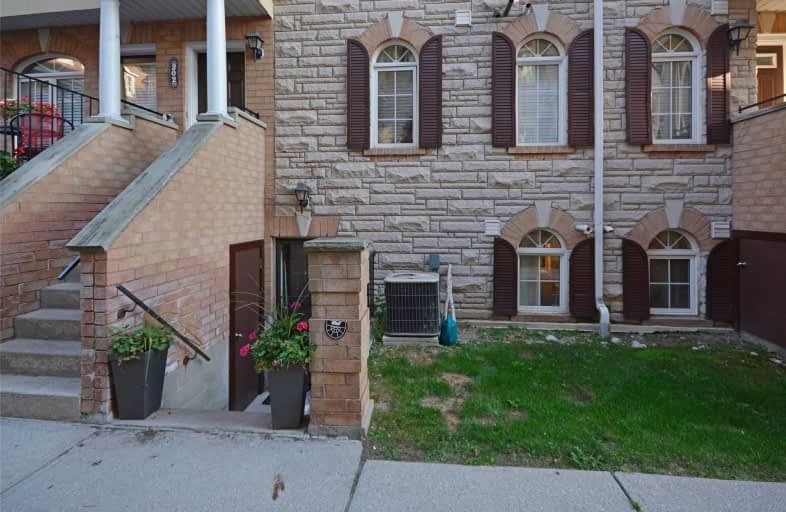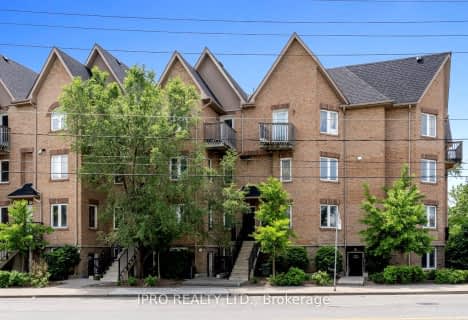
Bala Avenue Community School
Elementary: PublicWestmount Junior School
Elementary: PublicWeston Memorial Junior Public School
Elementary: PublicC R Marchant Middle School
Elementary: PublicPortage Trail Community School
Elementary: PublicSt Bernard Catholic School
Elementary: CatholicFrank Oke Secondary School
Secondary: PublicYork Humber High School
Secondary: PublicScarlett Heights Entrepreneurial Academy
Secondary: PublicBlessed Archbishop Romero Catholic Secondary School
Secondary: CatholicWeston Collegiate Institute
Secondary: PublicChaminade College School
Secondary: CatholicMore about this building
View 74 Sidney Belsey Crescent, Toronto- 2 bath
- 3 bed
- 1400 sqft
306-64 Sidney Belsey Crescent, Toronto, Ontario • M6M 5J3 • Weston




