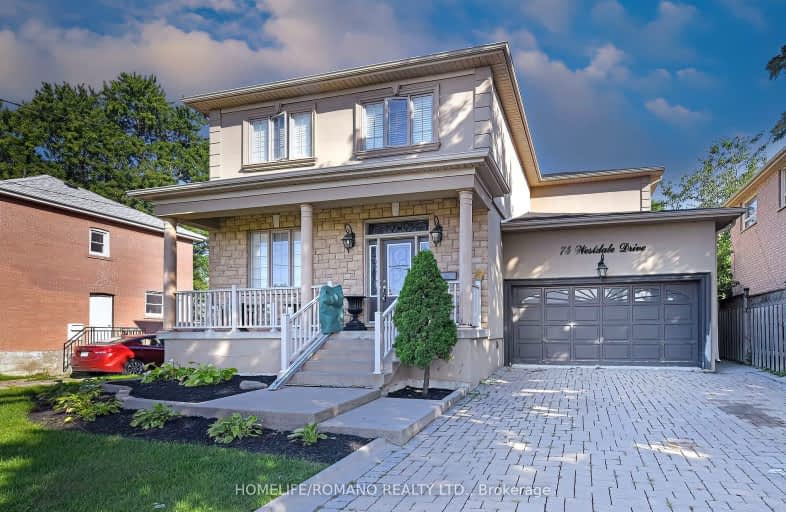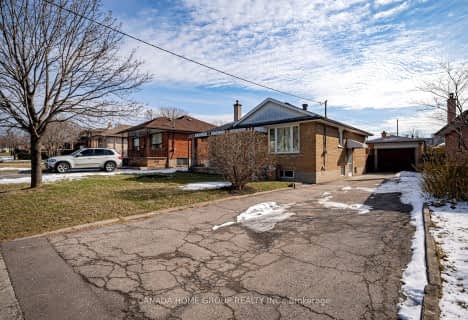Very Walkable
- Most errands can be accomplished on foot.
Good Transit
- Some errands can be accomplished by public transportation.
Somewhat Bikeable
- Most errands require a car.

Ancaster Public School
Elementary: PublicÉcole élémentaire Mathieu-da-Costa
Elementary: PublicDownsview Public School
Elementary: PublicLawrence Heights Middle School
Elementary: PublicJoyce Public School
Elementary: PublicSt Norbert Catholic School
Elementary: CatholicYorkdale Secondary School
Secondary: PublicDownsview Secondary School
Secondary: PublicMadonna Catholic Secondary School
Secondary: CatholicJohn Polanyi Collegiate Institute
Secondary: PublicDante Alighieri Academy
Secondary: CatholicWilliam Lyon Mackenzie Collegiate Institute
Secondary: Public-
Downsview Dells Park
1651 Sheppard Ave W, Toronto ON M3M 2X4 2.97km -
Sentinel park
Toronto ON 3.51km -
Earl Bales Park
4300 Bathurst St (Sheppard St), Toronto ON 3.62km
-
CIBC
750 Lawrence Ave W, Toronto ON M6A 1B8 1.9km -
CIBC
2866 Dufferin St (at Glencairn Ave.), Toronto ON M6B 3S6 2.56km -
TD Bank Financial Group
3757 Bathurst St (Wilson Ave), Downsview ON M3H 3M5 2.78km
- 1 bath
- 3 bed
- 1100 sqft
Bsmt-61 McAdam Avenue, Toronto, Ontario • M6A 1S6 • Yorkdale-Glen Park
- 2 bath
- 3 bed
- 1100 sqft
Apt. -42 Meadowbrook Road, Toronto, Ontario • M6B 2S6 • Englemount-Lawrence
- 2 bath
- 3 bed
- 1100 sqft
Main -23 Elway Court, Toronto, Ontario • M6B 2N7 • Yorkdale-Glen Park












