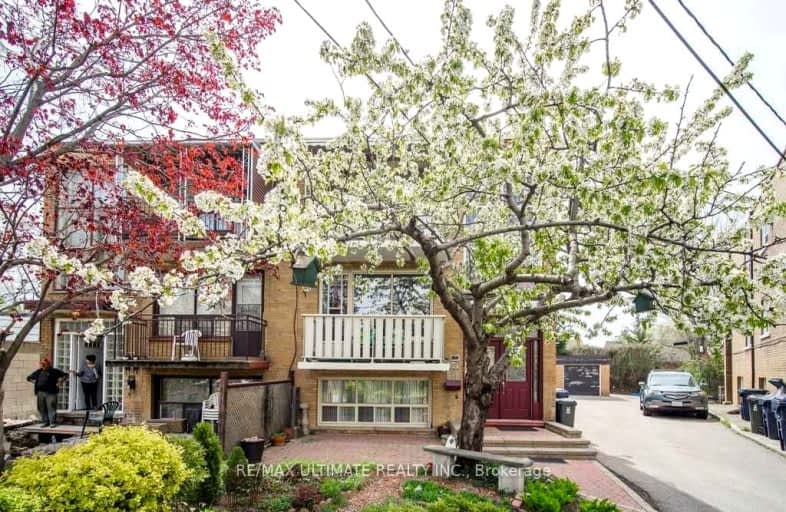Very Walkable
- Most errands can be accomplished on foot.
Excellent Transit
- Most errands can be accomplished by public transportation.
Bikeable
- Some errands can be accomplished on bike.

Lawrence Heights Middle School
Elementary: PublicFlemington Public School
Elementary: PublicSt Charles Catholic School
Elementary: CatholicOur Lady of the Assumption Catholic School
Elementary: CatholicSts Cosmas and Damian Catholic School
Elementary: CatholicGlen Park Public School
Elementary: PublicVaughan Road Academy
Secondary: PublicYorkdale Secondary School
Secondary: PublicJohn Polanyi Collegiate Institute
Secondary: PublicForest Hill Collegiate Institute
Secondary: PublicMarshall McLuhan Catholic Secondary School
Secondary: CatholicDante Alighieri Academy
Secondary: Catholic-
The Cedarvale Walk
Toronto ON 1.99km -
Tommy Flynn Playground
200 Eglinton Ave W (4 blocks west of Yonge St.), Toronto ON M4R 1A7 3.25km -
Irving W. Chapley Community Centre & Park
205 Wilmington Ave, Toronto ON M3H 6B3 3.26km
-
CIBC
750 Lawrence Ave W, Toronto ON M6A 1B8 0.6km -
BMO Bank of Montreal
2953 Bathurst St (Frontenac), Toronto ON M6B 3B2 1.28km -
CIBC
1150 Eglinton Ave W (at Glenarden Rd.), Toronto ON M6C 2E2 1.71km
- 1 bath
- 3 bed
- 700 sqft
Coach-50B Lanark Avenue, Toronto, Ontario • M6C 2B4 • Oakwood Village
- 2 bath
- 3 bed
Lower-65 Livingstone Avenue, Toronto, Ontario • M6E 2L7 • Briar Hill-Belgravia
- 1 bath
- 3 bed
- 1500 sqft
Main-395 Nairn Avenue, Toronto, Ontario • M6E 4J2 • Caledonia-Fairbank














