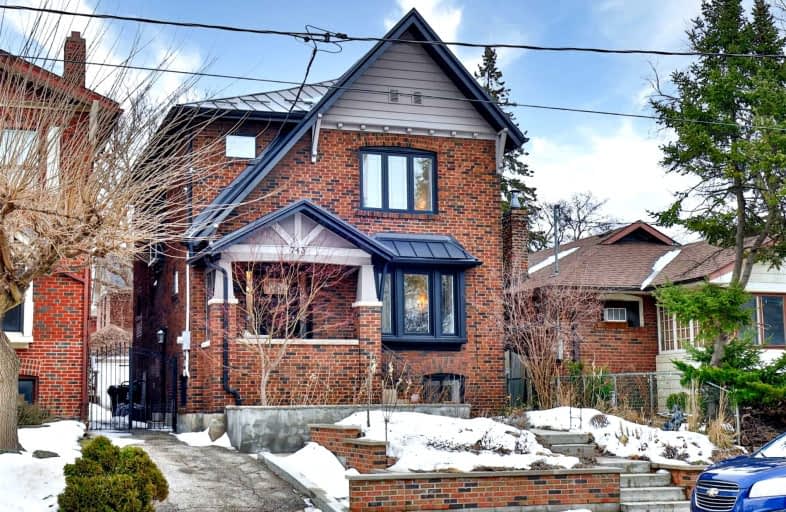

ÉÉC Georges-Étienne-Cartier
Elementary: CatholicÉcole élémentaire La Mosaïque
Elementary: PublicEarl Beatty Junior and Senior Public School
Elementary: PublicEarl Haig Public School
Elementary: PublicSt Brigid Catholic School
Elementary: CatholicR H McGregor Elementary School
Elementary: PublicEast York Alternative Secondary School
Secondary: PublicSchool of Life Experience
Secondary: PublicGreenwood Secondary School
Secondary: PublicSt Patrick Catholic Secondary School
Secondary: CatholicMonarch Park Collegiate Institute
Secondary: PublicDanforth Collegiate Institute and Technical School
Secondary: Public-
Plank Road Market
1716 Danforth Avenue, Toronto 0.33km -
Dragon Supermarket
1361 Danforth Avenue, Toronto 0.49km -
Alberto Grocery
472 Sammon Avenue, East York 0.54km
-
Wine Rack
1862 Danforth Avenue, Toronto 0.54km -
The Beer Store
636 Greenwood Avenue, Toronto 0.81km -
LCBO
1145 Danforth Avenue, Toronto 0.88km
-
Henry's Bar & Grill
1564 Danforth Av, Toronto 0.19km -
Subway
1568 Danforth Avenue, Toronto 0.2km -
TKO's The Sports Bar and Restaurant
1600 Danforth Avenue, Toronto 0.2km
-
Mofer Coffee Danforth
1577 Danforth Avenue unit 1, Toronto 0.22km -
Pomarosa Coffee Shop & Kitchen
1504 Danforth Avenue, Toronto 0.25km -
Coxwell Cafe
1686B Danforth Avenue, Toronto 0.28km
-
CIBC Branch with ATM
1586 Danforth Avenue, Toronto 0.2km -
Alterna Savings
1577 Danforth Avenue, Toronto 0.23km -
TD Canada Trust Branch and ATM
1684 Danforth Avenue, Toronto 0.26km
-
Go Go Gas Bar
483 Sammon Avenue, East York 0.49km -
Circle K
1195 Danforth Avenue, Toronto 0.76km -
Esso
1195 Danforth Avenue, Toronto 0.77km
-
Midsummer Night's Run Ltd A
1562 Danforth Avenue, Toronto 0.18km -
BOMB Fitness
1502 Danforth Avenue, Toronto 0.23km -
Tidal Fitness
1510 Danforth Avenue, Toronto 0.24km
-
Robertson Parkette
Old Toronto 0.25km -
Robertson Parkette
1549 Danforth Avenue, Toronto 0.25km -
Hillingdon-Woodrow Parkette
63 Woodrow Avenue, Toronto 0.4km
-
Toronto Public Library - Danforth/Coxwell Branch
1675 Danforth Avenue, Toronto 0.28km -
Toronto Public Library - S. Walter Stewart Branch
170 Memorial Park Avenue, East York 0.89km -
Toronto Public Library - Gerrard/Ashdale Branch
1432 Gerrard Street East, Toronto 1.44km
-
Coxwell Ultrasound
1577 Danforth Avenue, Toronto 0.23km -
Monarch Park Clinic
205-840 Coxwell Avenue, Toronto 0.28km -
Dr. Carmine Simone
825 Coxwell Avenue, East York 0.53km
-
Shoppers Drug Mart
1630 Danforth Avenue, Toronto 0.21km -
Guardian iCare Discount Pharmacy
1577 Danforth Avenue Unit 6, Toronto 0.23km -
Heritage Pharmacy
1488 Danforth Avenue, Toronto 0.28km
-
Canadian Outlet
644 Danforth Avenue, Toronto 1.84km -
Gerrard Square
1000 Gerrard Street East, Toronto 2.14km
-
Henry's Bar & Grill
1564 Danforth Av, Toronto 0.19km -
TKO's The Sports Bar and Restaurant
1600 Danforth Avenue, Toronto 0.2km -
C.C.'s bar and grill
1564 Danforth Avenue, Toronto 0.2km
- 2 bath
- 3 bed
- 1100 sqft
600 Rhodes Avenue, Toronto, Ontario • M4J 4X6 • Greenwood-Coxwell
- 2 bath
- 3 bed
- 2000 sqft
41 Grandview Avenue, Toronto, Ontario • M4K 1J1 • North Riverdale













