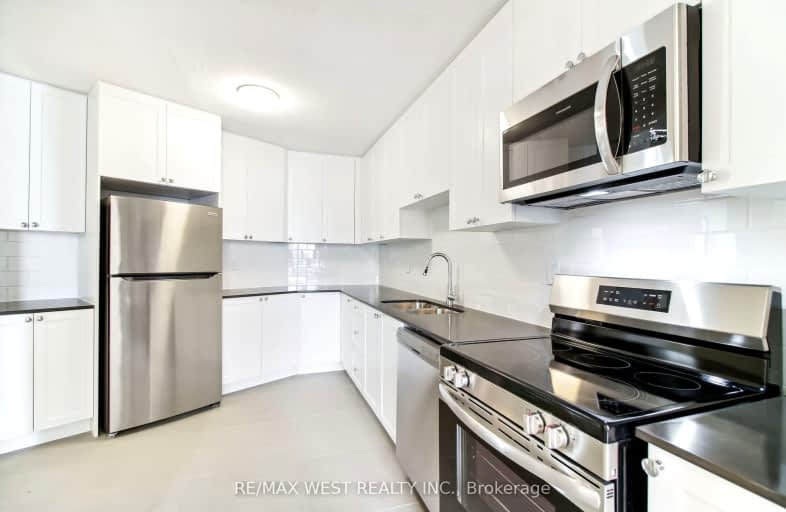Very Walkable
- Most errands can be accomplished on foot.
86
/100
Excellent Transit
- Most errands can be accomplished by public transportation.
85
/100
Very Bikeable
- Most errands can be accomplished on bike.
85
/100

William J McCordic School
Elementary: Public
0.52 km
D A Morrison Middle School
Elementary: Public
0.92 km
St Nicholas Catholic School
Elementary: Catholic
0.46 km
Crescent Town Elementary School
Elementary: Public
0.66 km
Secord Elementary School
Elementary: Public
0.36 km
George Webster Elementary School
Elementary: Public
0.76 km
East York Alternative Secondary School
Secondary: Public
2.01 km
Notre Dame Catholic High School
Secondary: Catholic
1.69 km
Neil McNeil High School
Secondary: Catholic
2.26 km
East York Collegiate Institute
Secondary: Public
2.20 km
Malvern Collegiate Institute
Secondary: Public
1.49 km
SATEC @ W A Porter Collegiate Institute
Secondary: Public
2.60 km
-
Dentonia Park
Avonlea Blvd, Toronto ON 0.48km -
Monarch Park
115 Felstead Ave (Monarch Park), Toronto ON 2.74km -
Birchmount Community Centre
93 Birchmount Rd, Toronto ON M1N 3J7 3.07km
-
TD Bank Financial Group
801 O'Connor Dr, East York ON M4B 2S7 1.5km -
TD Bank Financial Group
1684 Danforth Ave (at Woodington Ave.), Toronto ON M4C 1H6 2.09km -
Scotiabank
649 Danforth Ave (at Pape Ave.), Toronto ON M4K 1R2 4.04km
$
$2,550
- 1 bath
- 1 bed
- 600 sqft
1101-725 Don Mills Road, Toronto, Ontario • M3C 1S6 • Flemingdon Park
$
$2,300
- 1 bath
- 1 bed
- 500 sqft
708-630 Greenwood Avenue, Toronto, Ontario • M4J 0A8 • Greenwood-Coxwell













