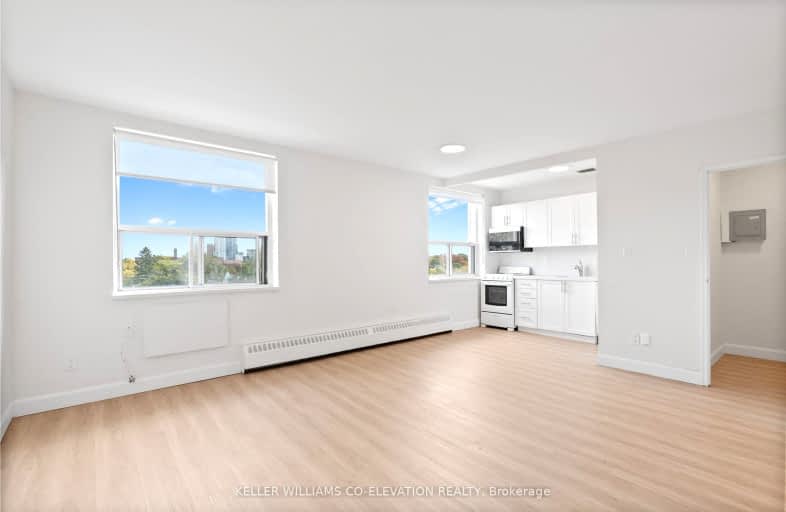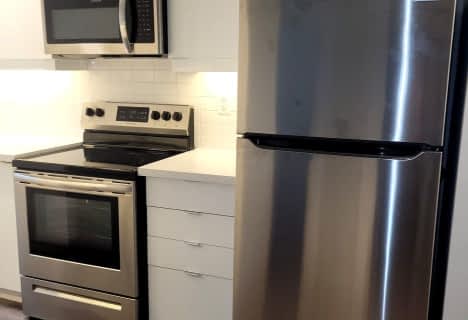Walker's Paradise
- Daily errands do not require a car.
Excellent Transit
- Most errands can be accomplished by public transportation.
Very Bikeable
- Most errands can be accomplished on bike.

D A Morrison Middle School
Elementary: PublicEarl Beatty Junior and Senior Public School
Elementary: PublicEarl Haig Public School
Elementary: PublicGledhill Junior Public School
Elementary: PublicSt Brigid Catholic School
Elementary: CatholicBowmore Road Junior and Senior Public School
Elementary: PublicEast York Alternative Secondary School
Secondary: PublicSchool of Life Experience
Secondary: PublicGreenwood Secondary School
Secondary: PublicSt Patrick Catholic Secondary School
Secondary: CatholicMonarch Park Collegiate Institute
Secondary: PublicEast York Collegiate Institute
Secondary: Public-
East Lynn Park
E Lynn Ave, Toronto ON 0.38km -
Taylor Creek Park
200 Dawes Rd (at Crescent Town Rd.), Toronto ON M4C 5M8 1.18km -
Monarch Park
115 Felstead Ave (Monarch Park), Toronto ON 1.37km
-
BMO Bank of Montreal
627 Pharmacy Ave, Toronto ON M1L 3H3 3.16km -
Localcoin Bitcoin ATM - Noor's Fine Foods
838 Broadview Ave, Toronto ON M4K 2R1 3.78km -
TD Bank Financial Group
493 Parliament St (at Carlton St), Toronto ON M4X 1P3 5.05km
- 1 bath
- 1 bed
02-1051 Victoria Park Avenue, Toronto, Ontario • M4B 2J7 • Clairlea-Birchmount
- 1 bath
- 1 bed
- 500 sqft
41-2404 Queen Street, Toronto, Ontario • M1N 1A2 • Birchcliffe-Cliffside
- 1 bath
- 1 bed
- 600 sqft
306-156 Kingston Road, Toronto, Ontario • M4L 1S7 • Woodbine Corridor
- 1 bath
- 1 bed
- 600 sqft
216-156 Kingston Road, Toronto, Ontario • M4L 1S7 • Woodbine Corridor
- 1 bath
- 0 bed
107-165 Cosburn Avenue, Toronto, Ontario • M4J 2L3 • Danforth Village-East York














