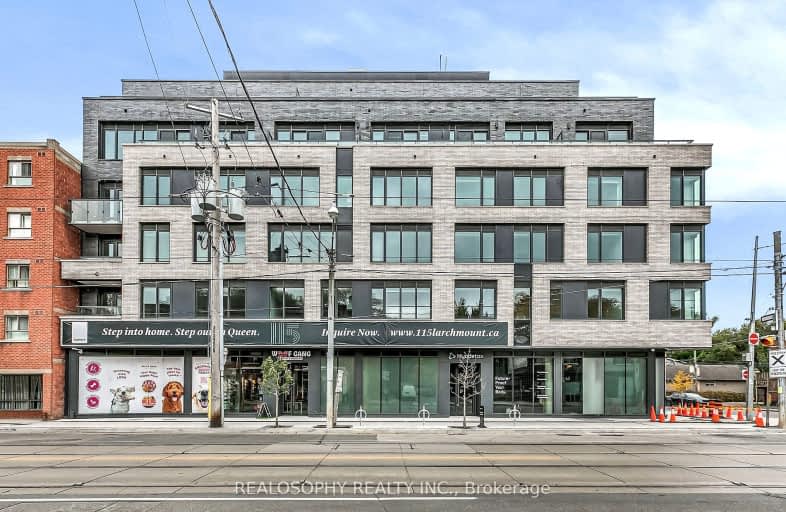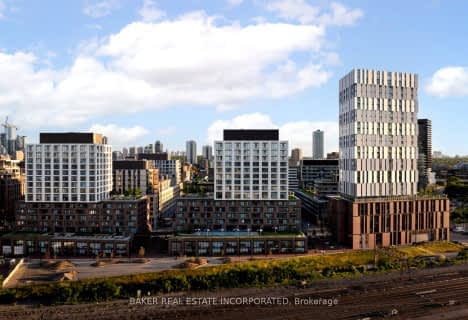Walker's Paradise
- Daily errands do not require a car.
Excellent Transit
- Most errands can be accomplished by public transportation.
Biker's Paradise
- Daily errands do not require a car.

East Alternative School of Toronto
Elementary: PublicBruce Public School
Elementary: PublicSt Joseph Catholic School
Elementary: CatholicBlake Street Junior Public School
Elementary: PublicLeslieville Junior Public School
Elementary: PublicMorse Street Junior Public School
Elementary: PublicFirst Nations School of Toronto
Secondary: PublicSEED Alternative
Secondary: PublicEastdale Collegiate Institute
Secondary: PublicSubway Academy I
Secondary: PublicSt Patrick Catholic Secondary School
Secondary: CatholicRiverdale Collegiate Institute
Secondary: Public-
Greenwood Park
150 Greenwood Ave (at Dundas), Toronto ON M4L 2R1 0.9km -
Withrow Park Off Leash Dog Park
Logan Ave (Danforth), Toronto ON 1.66km -
Withrow Park
725 Logan Ave (btwn Bain Ave. & McConnell Ave.), Toronto ON M4K 3C7 1.86km
-
Scotiabank
649 Danforth Ave (at Pape Ave.), Toronto ON M4K 1R2 2.05km -
TD Bank Financial Group
1684 Danforth Ave (at Woodington Ave.), Toronto ON M4C 1H6 2.64km -
TD Bank Financial Group
493 Parliament St (at Carlton St), Toronto ON M4X 1P3 2.73km
- 1 bath
- 1 bed
- 600 sqft
3308-15 Lower Jarvis Street, Toronto, Ontario • M5E 0C4 • Waterfront Communities C08
- 1 bath
- 1 bed
- 600 sqft
1414-1 Market Street, Toronto, Ontario • M5E 0A2 • Waterfront Communities C08
- 2 bath
- 2 bed
- 700 sqft
N306-455 Front Street East, Toronto, Ontario • M5A 1G9 • Waterfront Communities C08
- 2 bath
- 1 bed
- 700 sqft
TH108-181 Mill Street, Toronto, Ontario • M5A 1C8 • Waterfront Communities C08
- 1 bath
- 1 bed
N612-35 Rolling Mills Road, Toronto, Ontario • M5A 1G9 • Waterfront Communities C08














