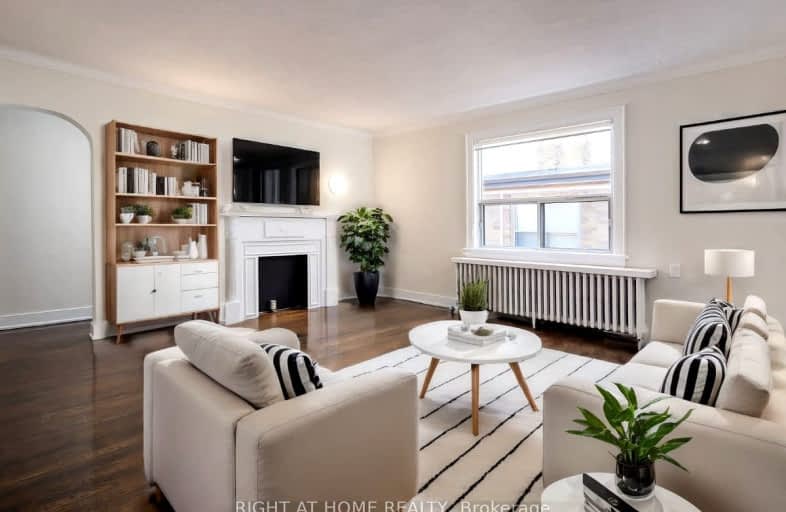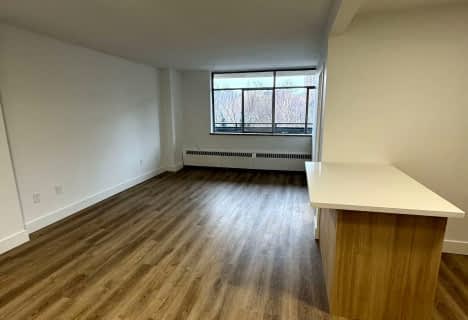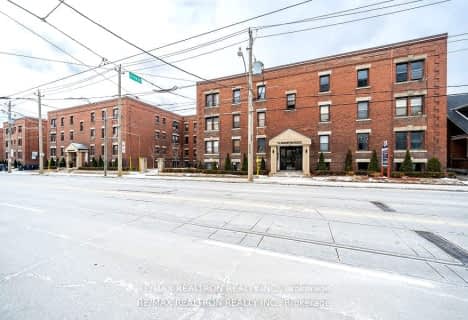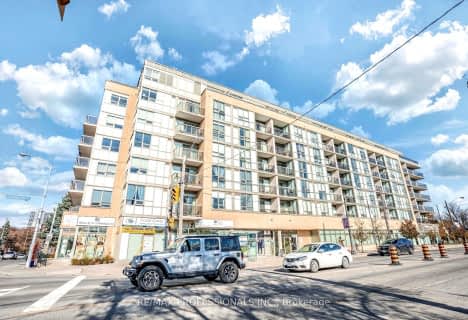Very Walkable
- Most errands can be accomplished on foot.
Good Transit
- Some errands can be accomplished by public transportation.
Somewhat Bikeable
- Most errands require a car.

Blantyre Public School
Elementary: PublicSt Denis Catholic School
Elementary: CatholicCourcelette Public School
Elementary: PublicBalmy Beach Community School
Elementary: PublicSt John Catholic School
Elementary: CatholicAdam Beck Junior Public School
Elementary: PublicNotre Dame Catholic High School
Secondary: CatholicMonarch Park Collegiate Institute
Secondary: PublicNeil McNeil High School
Secondary: CatholicBirchmount Park Collegiate Institute
Secondary: PublicMalvern Collegiate Institute
Secondary: PublicSATEC @ W A Porter Collegiate Institute
Secondary: Public-
William Hancox Park
1.75km -
Dentonia Park
Avonlea Blvd, Toronto ON 2.38km -
Woodbine Beach Park
1675 Lake Shore Blvd E (at Woodbine Ave), Toronto ON M4L 3W6 2.68km
-
TD Bank Financial Group
16B Leslie St (at Lake Shore Blvd), Toronto ON M4M 3C1 4.3km -
CIBC
705 Don Mills Rd (at Don Valley Pkwy.), North York ON M3C 1S1 5.47km -
TD Bank Financial Group
480 Danforth Ave (at Logan ave.), Toronto ON M4K 1P4 5.66km
- 1 bath
- 1 bed
- 500 sqft
813-2055 Danforth Avenue, Toronto, Ontario • M4C 1J8 • Woodbine Corridor
- 2 bath
- 1 bed
- 500 sqft
907-2369 Danforth Avenue, Toronto, Ontario • M4C 0B1 • East End-Danforth
- 1 bath
- 1 bed
- 800 sqft
409-2 Park Vista Drive, Toronto, Ontario • M4B 1A1 • O'Connor-Parkview













