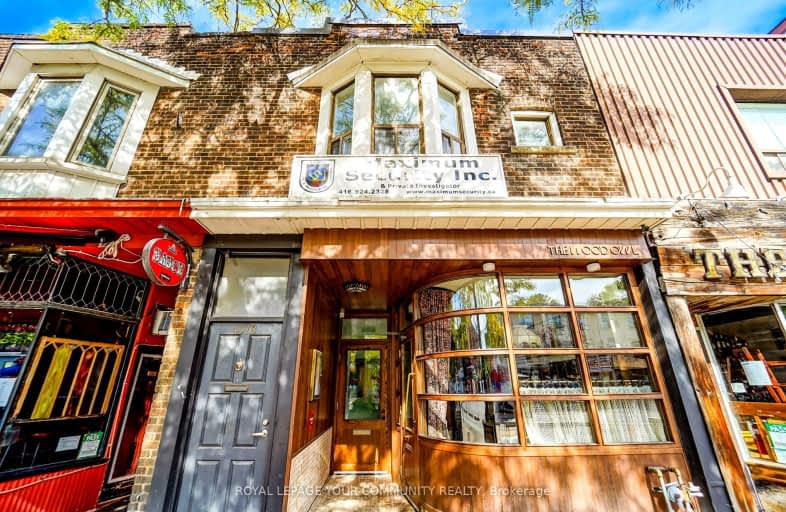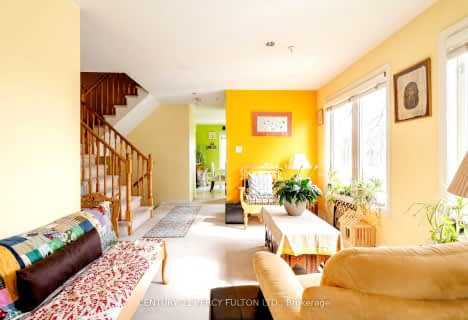
ÉÉC Georges-Étienne-Cartier
Elementary: CatholicÉcole élémentaire La Mosaïque
Elementary: PublicEarl Beatty Junior and Senior Public School
Elementary: PublicWilkinson Junior Public School
Elementary: PublicEarl Haig Public School
Elementary: PublicR H McGregor Elementary School
Elementary: PublicSchool of Life Experience
Secondary: PublicSubway Academy I
Secondary: PublicGreenwood Secondary School
Secondary: PublicSt Patrick Catholic Secondary School
Secondary: CatholicMonarch Park Collegiate Institute
Secondary: PublicDanforth Collegiate Institute and Technical School
Secondary: Public-
Monarch Park
115 Felstead Ave (Monarch Park), Toronto ON 0.47km -
East Lynn Park
E Lynn Ave, Toronto ON 1.07km -
Greenwood Park
150 Greenwood Ave (at Dundas), Toronto ON M4L 2R1 1.45km
-
Localcoin Bitcoin ATM - Noor's Fine Foods
838 Broadview Ave, Toronto ON M4K 2R1 2.48km -
TD Bank Financial Group
493 Parliament St (at Carlton St), Toronto ON M4X 1P3 3.74km -
BMO Bank of Montreal
627 Pharmacy Ave, Toronto ON M1L 3H3 4.33km




