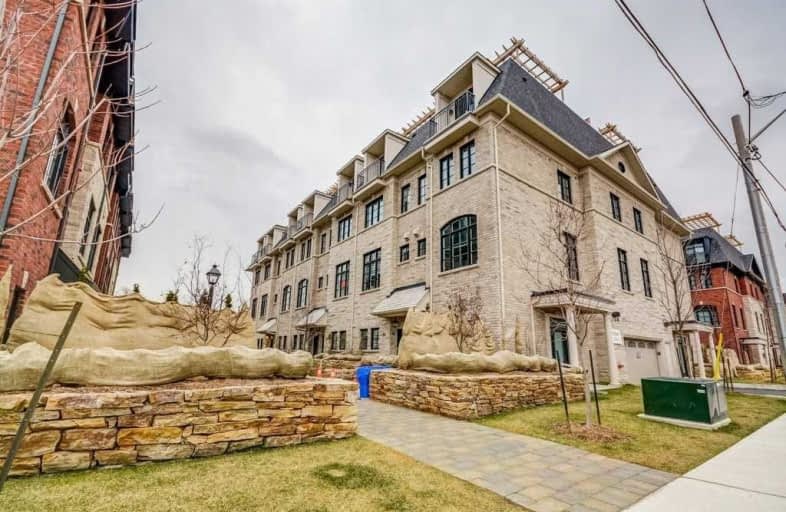Car-Dependent
- Most errands require a car.
Good Transit
- Some errands can be accomplished by public transportation.
Very Bikeable
- Most errands can be accomplished on bike.

The Holy Trinity Catholic School
Elementary: CatholicÉcole intermédiaire École élémentaire Micheline-Saint-Cyr
Elementary: PublicSt Josaphat Catholic School
Elementary: CatholicTwentieth Street Junior School
Elementary: PublicChrist the King Catholic School
Elementary: CatholicJames S Bell Junior Middle School
Elementary: PublicEtobicoke Year Round Alternative Centre
Secondary: PublicLakeshore Collegiate Institute
Secondary: PublicGordon Graydon Memorial Secondary School
Secondary: PublicEtobicoke School of the Arts
Secondary: PublicFather John Redmond Catholic Secondary School
Secondary: CatholicBishop Allen Academy Catholic Secondary School
Secondary: Catholic-
Rabba Fine Foods
3089 Lake Shore Boulevard West, Etobicoke 1.35km -
Farm Boy
841 Brown's Line, Etobicoke 2.01km -
7 Sisters Food Mart
2863 Lake Shore Boulevard West, Etobicoke 2.14km
-
The Beer Store
1-3560 Lake Shore Boulevard West, Etobicoke 0.52km -
LCBO
3730 Lake Shore Boulevard West, Etobicoke 1.05km -
LCBO
2762 Lake Shore Boulevard West, Etobicoke 2.42km
-
The Waffle House
3426 Lake Shore Boulevard West, Etobicoke 0.26km -
Simon Sushi
3399 Lake Shore Boulevard West, Etobicoke 0.29km -
sushi 4 u lake shore
3423 Lake Shore Boulevard West, Etobicoke 0.29km
-
Concord Coffee
3407 Lake Shore Boulevard West, Etobicoke 0.29km -
The Happy Bakers
3469 Lake Shore Boulevard West, Toronto 0.33km -
Tim Hortons
3316 Lakeshore Rd West, Etobicoke 0.34km
-
TD Canada Trust Branch and ATM
3569 Lake Shore Boulevard West, Toronto 0.58km -
RBC Royal Bank
3609 Lake Shore Boulevard West, Toronto 0.7km -
St. Stanislaus - St. Casimir's Polish Parishes Credit Union Limited
3055 Lake Shore Boulevard West, Etobicoke 1.53km
-
Esso
436 Kipling Avenue, Etobicoke 1.17km -
Pioneer Energy
198 Brown's Line, Etobicoke 1.19km -
Shell
435 Brown's Line, Etobicoke 1.38km
-
9Round Etobicoke
3411 Lake Shore Boulevard West, Etobicoke 0.3km -
Live Active
3453 Lake Shore Boulevard West, Etobicoke 0.31km -
Ageless Dance Aerobics
3338 Lake Shore Boulevard West, Etobicoke 0.32km
-
Skeens Lane Parkette
3422 Skeens Lane, Etobicoke 0.2km -
Laburnham Park
Laburnham Park, 23 Evergreen Avenue, Toronto 0.24km -
Laburnham Park
Etobicoke 0.26km
-
Toronto Public Library - Long Branch Branch
3500 Lake Shore Boulevard West, Toronto 0.37km -
Toronto Public Library - New Toronto Branch
110 Eleventh Street, Toronto 1.53km -
Toronto Public Library - Alderwood Branch
2 Orianna Drive, Etobicoke 1.54km
-
Health Express Care Clinic
3346 Lake Shore Boulevard West, Etobicoke 0.28km -
The Medi-Collective - Lakeshore
3590 Lake Shore Boulevard West, Etobicoke 0.63km -
Peek A Boo Baby
3170 Lake Shore Boulevard West, Etobicoke 0.88km
-
Stress Free Pharmacy
3346 Lake Shore Boulevard West, Etobicoke 0.29km -
Guardian - Unicare Pharmacy
3170 Lake Shore Boulevard West, Toronto 0.9km -
Rexall
3701 Lake Shore Boulevard West, Etobicoke 0.94km
-
Alderwood Plaza
847 Brown's Line, Etobicoke 2.02km -
Kipling-Queensway Mall
1255 The Queensway, Etobicoke 2.47km -
Sunglass hut spc 1810
25 The West Mall #1810, Etobicoke 2.71km
-
Cineplex Cinemas Queensway & VIP
1025 The Queensway, Etobicoke 2.78km -
Kingsway Theatre
3030 Bloor Street West, Etobicoke 5.64km -
Revue Cinema
400 Roncesvalles Avenue, Toronto 8.59km
-
Kahlo
3479 Lake Shore Boulevard West, Etobicoke 0.37km -
T. J. O'Shea's Irish Snug
3481 Lake Shore Boulevard West, Etobicoke 0.37km -
Sloppy Joe's
3527 Lake Shore Boulevard West, Etobicoke 0.47km


