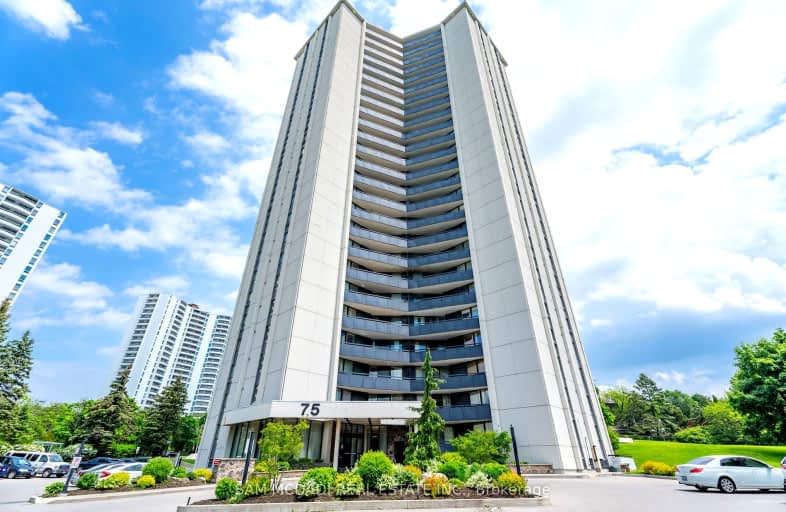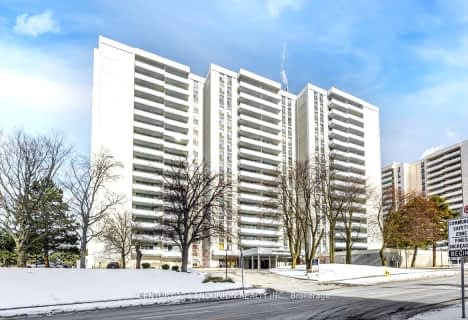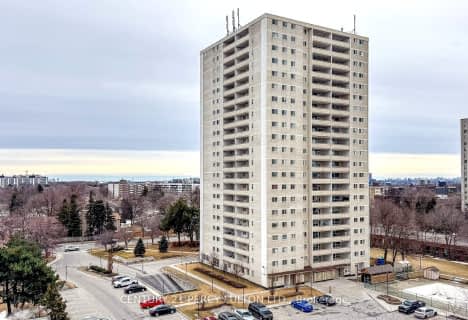Car-Dependent
- Almost all errands require a car.
Good Transit
- Some errands can be accomplished by public transportation.
Somewhat Bikeable
- Most errands require a car.

Rene Gordon Health and Wellness Academy
Elementary: PublicShaughnessy Public School
Elementary: PublicFenside Public School
Elementary: PublicDonview Middle School
Elementary: PublicSt Timothy Catholic School
Elementary: CatholicForest Manor Public School
Elementary: PublicNorth East Year Round Alternative Centre
Secondary: PublicPleasant View Junior High School
Secondary: PublicWindfields Junior High School
Secondary: PublicGeorge S Henry Academy
Secondary: PublicGeorges Vanier Secondary School
Secondary: PublicVictoria Park Collegiate Institute
Secondary: Public-
Jumi Gozen Bar
56 Forest Manor Road, Unit 3, Toronto, ON M2J 0E3 1km -
Fox and Fiddle Yorkmills
865 York Mills Road, Toronto, ON M3B 1Y6 1.16km -
Lara's Restaurant
155 Consumers Road, Toronto, ON M2J 1.35km
-
Lucas Coffee Shop
101 Duncan Mill Road, North York, ON M3B 1Z3 0.98km -
Forest Cafe
56 Forest Manor Rd, Unit 5, North York, ON M2J 1M1 0.99km -
Tim Hortons
70 Forest Manor Road, Suite E, Toronto, ON M2J 1G3 1.2km
-
FitStudios
217 Idema Road, Markham, ON L3R 1B1 5.82km -
HouseFit Toronto Personal Training Studio Inc.
250 Sheppard Avenue W, North York, ON M2N 1N3 6.38km -
Defy Functional Fitness
94 Laird Drive, Toronto, ON M4G 3V2 6.67km
-
Shoppers Drug Mart
243 Consumers Road, North York, ON M2J 4W8 1.16km -
Shoppers Drug Mart
1800 Sheppard Avenue East, Fairview Mall, Toronto, ON M2J 1.26km -
Shoppers Drug Mart
808 York Mills Road, North York, ON M3B 1X8 1.5km
-
Katsura Japanese Restaurant
900 York Mills Road, North York, ON M3B 3H2 0.63km -
Kitchen 57
95 Moatfield Drive, Don Mills, ON M3B 3L6 0.76km -
The David Duncan House
125 Moatfield Drive, North York, ON M3B 3L6 0.77km
-
CF Fairview Mall
1800 Sheppard Avenue E, North York, ON M2J 5A7 1.5km -
The Diamond at Don Mills
10 Mallard Road, Toronto, ON M3B 3N1 1.78km -
Peanut Plaza
3B6 - 3000 Don Mills Road E, North York, ON M2J 3B6 2.45km
-
Fresh Co
2395 Don Mills Rd, Toronto, ON M2J 3B6 0.85km -
Maeli Market
18 William Sylvester Drive, Toronto, ON M2J 0E9 1.2km -
Longo's
808 York Mills Road, North York, ON M3B 1X7 1.5km
-
LCBO
808 York Mills Road, Toronto, ON M3B 1X8 1.75km -
LCBO
55 Ellesmere Road, Scarborough, ON M1R 4B7 2.51km -
LCBO
195 The Donway W, Toronto, ON M3C 0H6 3.12km
-
Audi Midtown Toronto
175 Yorkland Boulevard, Toronto, ON M2J 4R2 0.96km -
Sean's Esso
2500 Don Mills Road, North York, ON M2J 3B3 1.28km -
Parkway Car Wash
2055 Ave Sheppard E, North York, ON M2J 1W6 1.41km
-
Cineplex Cinemas Fairview Mall
1800 Sheppard Avenue E, Unit Y007, North York, ON M2J 5A7 1.6km -
Cineplex VIP Cinemas
12 Marie Labatte Road, unit B7, Toronto, ON M3C 0H9 3.36km -
Cineplex Cinemas Empress Walk
5095 Yonge Street, 3rd Floor, Toronto, ON M2N 6Z4 5.51km
-
Brookbanks Public Library
210 Brookbanks Drive, Toronto, ON M3A 1Z5 1.55km -
Toronto Public Library
35 Fairview Mall Drive, Toronto, ON M2J 4S4 1.66km -
North York Public Library
575 Van Horne Avenue, North York, ON M2J 4S8 2.68km
-
Canadian Medicalert Foundation
2005 Sheppard Avenue E, North York, ON M2J 5B4 1.2km -
North York General Hospital
4001 Leslie Street, North York, ON M2K 1E1 1.71km -
The Scarborough Hospital
3030 Birchmount Road, Scarborough, ON M1W 3W3 5.04km
-
Fenside Park
Toronto ON 1.26km -
Rippleton Park
North York ON 2.89km -
North Bridlewood Park
11 Adencliff Rd (btwn. Collingsbrook Blvd. & Pinemeadow Blvd.), Toronto ON M1W 1M8 3.25km
-
Scotiabank
1500 Don Mills Rd (York Mills), Toronto ON M3B 3K4 1.06km -
CIBC
2904 Sheppard Ave E (at Victoria Park), Toronto ON M1T 3J4 2.13km -
TD Bank
2135 Victoria Park Ave (at Ellesmere Avenue), Scarborough ON M1R 0G1 2.47km
More about this building
View 75 Graydon Hall Drive, Toronto- 2 bath
- 3 bed
- 1200 sqft
1702-10 Parkway Forest Drive, Toronto, Ontario • M2J 1L3 • Henry Farm
- 2 bath
- 3 bed
- 1000 sqft
801-5 Parkway Forest Drive, Toronto, Ontario • M2J 1L2 • Henry Farm
- 2 bath
- 3 bed
- 1000 sqft
901-5 Parkway Forest Drive, Toronto, Ontario • M2J 1L2 • Henry Farm
- 2 bath
- 3 bed
- 1000 sqft
701-5 Old Sheppard Avenue, Toronto, Ontario • M2J 4K3 • Pleasant View
- 2 bath
- 3 bed
- 1000 sqft
911-1360 York Mills Road, Toronto, Ontario • M3A 2A2 • Parkwoods-Donalda







