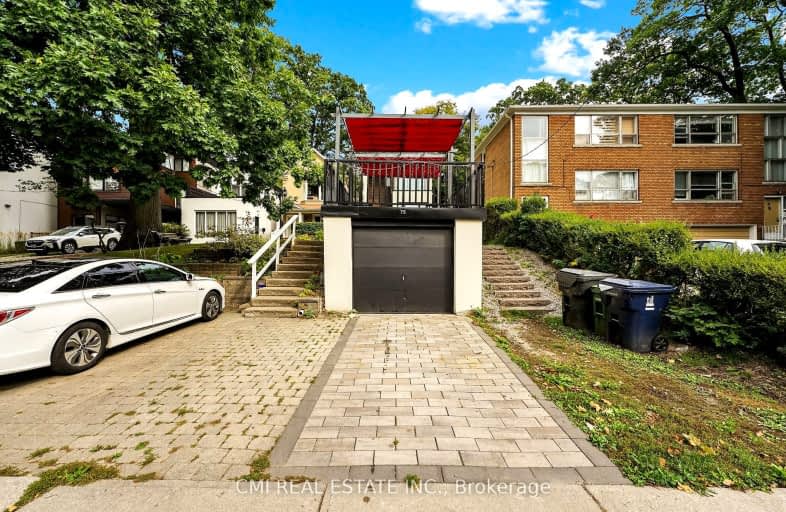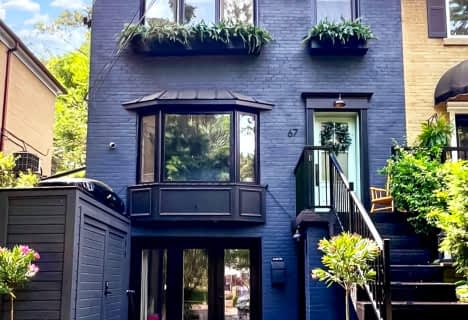Walker's Paradise
- Daily errands do not require a car.
Good Transit
- Some errands can be accomplished by public transportation.
Biker's Paradise
- Daily errands do not require a car.

Norway Junior Public School
Elementary: PublicSt Denis Catholic School
Elementary: CatholicSt John Catholic School
Elementary: CatholicGlen Ames Senior Public School
Elementary: PublicKew Beach Junior Public School
Elementary: PublicWilliamson Road Junior Public School
Elementary: PublicGreenwood Secondary School
Secondary: PublicNotre Dame Catholic High School
Secondary: CatholicSt Patrick Catholic Secondary School
Secondary: CatholicMonarch Park Collegiate Institute
Secondary: PublicNeil McNeil High School
Secondary: CatholicMalvern Collegiate Institute
Secondary: Public-
Gull & Firkin
1943 Queen Street E, Toronto, ON M4L 1H7 0.16km -
The Stone Lion
1958 Queen Street E, Toronto, ON M4L 1H6 0.17km -
Breakwall BBQ
1910 Queen Street E, Toronto, ON M4L 1H5 0.29km
-
Bud’s Coffee Bar
1966 Queen Street E, Toronto, ON M4L 1H7 0.18km -
Starbucks
1960 Queen Street E, Toronto, ON M4L 1J2 0.18km -
Blue Cloud Cafe
1934 Queen Street E, Toronto, ON M4L 1H6 0.22km
-
9Round
1866 Queen Street E, Toronto, ON M4L 1H2 0.45km -
System Fitness
1671 Queen Street E, Toronto, ON M4L 1G5 0.95km -
Thrive Fit
2461 Queen Street E, Toronto, ON M4E 1H8 1.55km
-
Pharmasave Beaches Pharmacy
1967 Queen Street E, Toronto, ON M4L 1H9 0.15km -
Shoppers Drug Mart
2000 Queen Street E, Toronto, ON M4L 1J2 0.23km -
Hooper's Pharmacy Vitamin Shop
2136 Queen Street East, Toronto, ON M4E 1E3 0.7km
-
Green Ocean Seafood
1963-A Queen Street E, Toronto, ON M4L 1H9 0.14km -
Pizzaville
1971 Queen Street E, Toronto, ON M4L 1H9 0.14km -
Mira Mira
1963 Queen Street E, Toronto, ON M4L 1H8 0.14km
-
Beach Mall
1971 Queen Street E, Toronto, ON M4L 1H9 0.14km -
Shoppers World
3003 Danforth Avenue, East York, ON M4C 1M9 2.69km -
Gerrard Square
1000 Gerrard Street E, Toronto, ON M4M 3G6 3.05km
-
Beach Foodland
2040 Queen Street E, Toronto, ON M4L 1J1 0.35km -
Carload On The Beach
2038 Queen St E, Toronto, ON M4L 1J4 0.36km -
Rowe Farms
2126 Queen Street E, Toronto, ON M4E 1E3 0.67km
-
LCBO - The Beach
1986 Queen Street E, Toronto, ON M4E 1E5 0.22km -
LCBO - Queen and Coxwell
1654 Queen Street E, Queen and Coxwell, Toronto, ON M4L 1G3 1.12km -
Beer & Liquor Delivery Service Toronto
Toronto, ON 2.15km
-
Petro Canada
292 Kingston Rd, Toronto, ON M4L 1T7 0.86km -
Amin At Salim's Auto Repair
999 Eastern Avenue, Toronto, ON M4L 1A8 1.6km -
XTR Full Service Gas Station
2189 Gerrard Street E, Toronto, ON M4E 2C5 1.71km
-
Alliance Cinemas The Beach
1651 Queen Street E, Toronto, ON M4L 1G5 1.08km -
Fox Theatre
2236 Queen St E, Toronto, ON M4E 1G2 1.23km -
Funspree
Toronto, ON M4M 3A7 2.81km
-
Toronto Public Library - Toronto
2161 Queen Street E, Toronto, ON M4L 1J1 0.3km -
Gerrard/Ashdale Library
1432 Gerrard Street East, Toronto, ON M4L 1Z6 1.74km -
Danforth/Coxwell Library
1675 Danforth Avenue, Toronto, ON M4C 5P2 2.35km
-
Michael Garron Hospital
825 Coxwell Avenue, East York, ON M4C 3E7 3.07km -
Bridgepoint Health
1 Bridgepoint Drive, Toronto, ON M4M 2B5 4.36km -
Providence Healthcare
3276 Saint Clair Avenue E, Toronto, ON M1L 1W1 4.99km
- 4 bath
- 3 bed
- 2000 sqft
169 Ashdale Avenue, Toronto, Ontario • M4L 2Y8 • Greenwood-Coxwell
- 5 bath
- 4 bed
75 Holborne Avenue, Toronto, Ontario • M4C 2R2 • Danforth Village-East York
- 4 bath
- 4 bed
- 2500 sqft
47 Woodfield Road, Toronto, Ontario • M4L 2W4 • Greenwood-Coxwell
- 4 bath
- 7 bed
- 3000 sqft
1352-1354 Queen Street East, Toronto, Ontario • M4L 1C8 • South Riverdale














