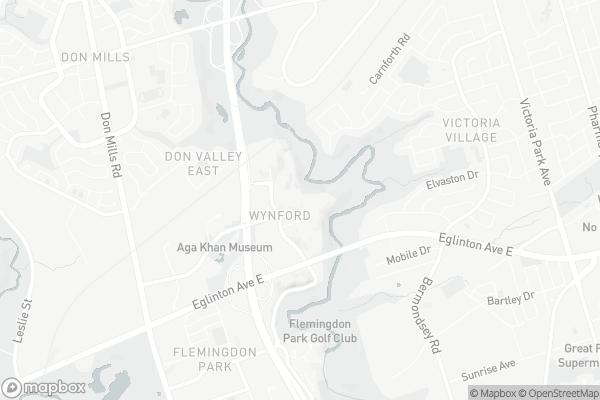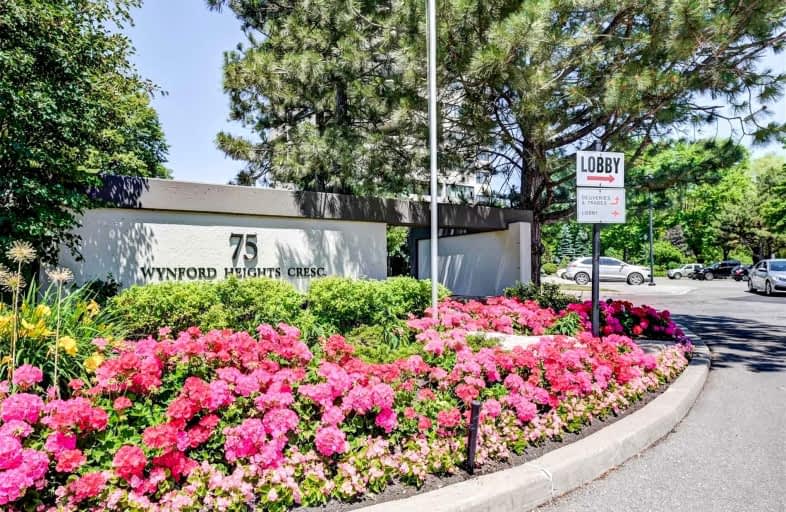Car-Dependent
- Almost all errands require a car.
Good Transit
- Some errands can be accomplished by public transportation.
Somewhat Bikeable
- Most errands require a car.

St Catherine Catholic School
Elementary: CatholicGreenland Public School
Elementary: PublicVictoria Village Public School
Elementary: PublicDon Mills Middle School
Elementary: PublicÉcole élémentaire Jeanne-Lajoie
Elementary: PublicGrenoble Public School
Elementary: PublicEast York Collegiate Institute
Secondary: PublicDon Mills Collegiate Institute
Secondary: PublicWexford Collegiate School for the Arts
Secondary: PublicSenator O'Connor College School
Secondary: CatholicVictoria Park Collegiate Institute
Secondary: PublicMarc Garneau Collegiate Institute
Secondary: Public-
Marcheleo's Market
150 Wynford Drive, North York 0.12km -
C&C Supermarket
888 Don Mills Road, North York 1.31km -
Metro
1050 Don Mills Road, Toronto 1.56km
-
Chef & Somm - Food | Wine | Design
111 Railside Road Unit 203, Toronto 0.78km -
Kittling Ridge
825 Don Mills Road, North York 1.12km -
Wine Rack
825 Don Mills Road, North York 1.14km
-
Kareem's
150 Wynford Drive, North York 0.1km -
Tim Hortons
150 Wynford Drive, Toronto 0.14km -
Oops mart
Concorde Place, Toronto 0.21km
-
McDonald's - Corporate Office
1 McDonald's Place, Toronto 0.26km -
DeliMark Café
12 Concorde Place, North York 0.36km -
On Ramp Cafe
1681 Eglinton Avenue East, North York 0.81km
-
ICICI Bank Canada
Don Valley Business Park, 150 Ferrand Drive Suite 700, North York 0.97km -
HSBC Bank, Don Mills Banking Centre
890 Don Mills Road Unit 125, North York 1.29km -
The Llave Group Inc. (LLG)
8 Sampson Mews, North York 1.64km
-
Esso
1725 Eglinton Avenue East, North York 0.98km -
Esso
843 Don Mills Road, North York 1.22km -
Circle K
843 Don Mills Road, North York 1.22km
-
Football
101 Railside Road, North York 0.76km -
URBANFITT
29 Gervais Drive, North York 0.96km -
GoodLife Fitness North York Ferrand and Rochefort
250 Ferrand Drive, North York 1.05km
-
Charles Sauriol Conservation Area
1191 Lawrence Avenue East, North York 0.38km -
Charles Sauriol Park
Toronto 0.39km -
Don River East Bridge
161 Sweeney Drive, North York 0.51km
-
Flemo City Media
29 Saint Dennis Drive, North York 1.23km -
Toronto Public Library - Flemingdon Park Branch
29 Saint Dennis Drive, North York 1.26km -
Toronto Public Library - Victoria Village Branch
184 Sloane Avenue, North York 1.35km
-
One Medical Place
20 Wynford Drive, North York 0.98km -
One Medical Pharmacy - Drug Store & Home Health
20 Wynford Drive, North York 0.98km -
Pro Mobility Foot Clinic
885 Don Mills Road Unit 208, North York 1.13km
-
Pharmasave Wynford Heights
150 Wynford Heights Crescent, Toronto 0.14km -
One Medical Pharmacy - Drug Store & Home Health
20 Wynford Drive, North York 0.98km -
Medi Pharm +
29 Gervais Drive, North York 0.98km
-
Armourline Mats
132 Railside Road, North York 0.94km -
Pro Mobility Foot Clinic
885 Don Mills Road Unit 208, North York 1.13km -
Barber Greene Plaza
900 Don Mills Road, North York 1.35km
-
IMAX - Ontario Science Centre
770 Don Mills Road, North York 1.68km -
Cineplex VIP Cinemas Don Mills
12 Marie Labatte Road, Toronto 1.76km
-
Valley Fields Restaurant
1200 Lawrence Avenue East, North York 1.54km -
Jack Astor's Bar & Grill Don Mills
1060 Don Mills Road, North York 1.59km -
Nomé Izakaya
4 O'Neill Road, North York 1.64km
For Sale
For Rent
More about this building
View 75 Wynford Heights Crescent, Toronto- 2 bath
- 3 bed
- 1000 sqft
2409-181 Wynford Drive, Toronto, Ontario • M3C 0C6 • Banbury-Don Mills
- 2 bath
- 3 bed
- 1800 sqft
2005-75 Wynford Heights Crescent, Toronto, Ontario • M3C 3H9 • Banbury-Don Mills
- 2 bath
- 3 bed
- 1000 sqft
111-20 Sunrise Avenue, Toronto, Ontario • M4A 2R2 • Victoria Village







