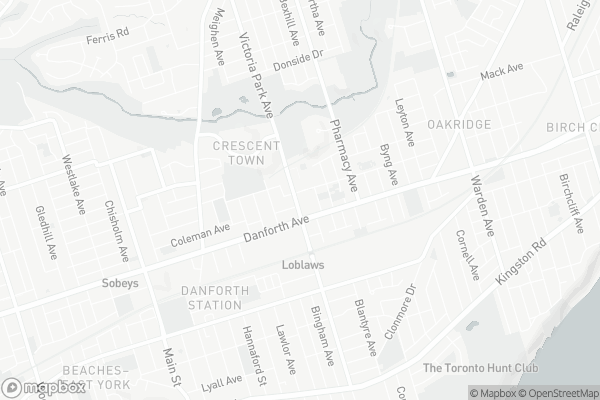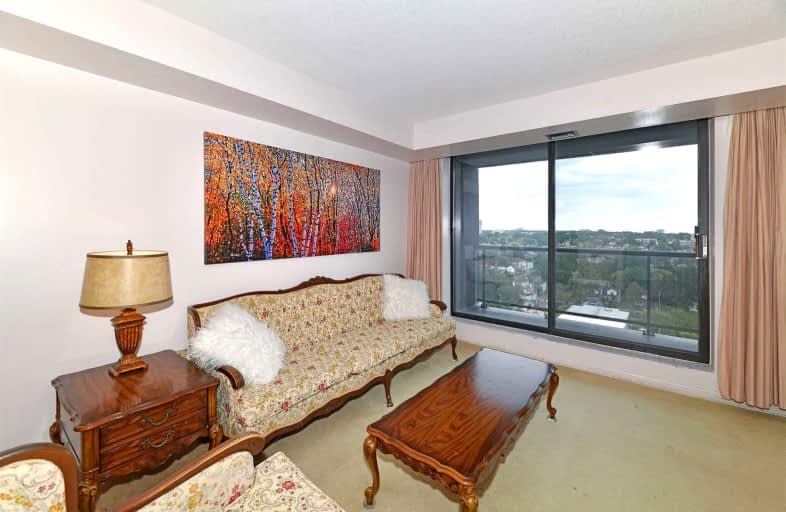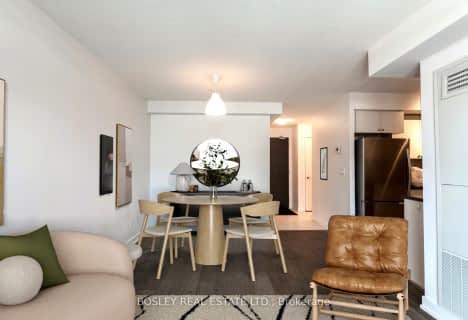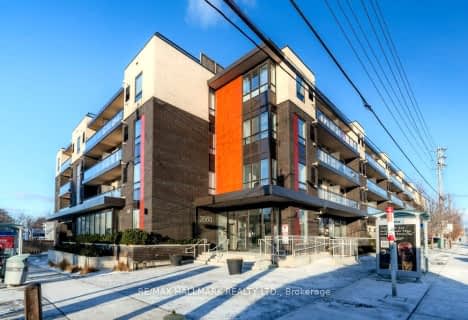Walker's Paradise
- Daily errands do not require a car.
Excellent Transit
- Most errands can be accomplished by public transportation.
Very Bikeable
- Most errands can be accomplished on bike.

St Dunstan Catholic School
Elementary: CatholicBlantyre Public School
Elementary: PublicSamuel Hearne Public School
Elementary: PublicAdam Beck Junior Public School
Elementary: PublicCrescent Town Elementary School
Elementary: PublicOakridge Junior Public School
Elementary: PublicEast York Alternative Secondary School
Secondary: PublicNotre Dame Catholic High School
Secondary: CatholicNeil McNeil High School
Secondary: CatholicBirchmount Park Collegiate Institute
Secondary: PublicMalvern Collegiate Institute
Secondary: PublicSATEC @ W A Porter Collegiate Institute
Secondary: Public-
Pentagram Bar & Grill
2575 Danforth Avenue, Toronto, ON M4C 1L5 1.07km -
The Green Dragon
1032 Kingston Road, Toronto, ON M4E 1T5 1.32km -
The Feathers Pub
962 Kingston Road, Toronto, ON M4E 1S7 1.32km
-
Tim Hortons
3003 Danforth Avenue, Toronto, ON M4C 1M9 0.21km -
Coffee Time Donuts
3003 Danforth Ave, East York, ON M4C 1M9 0.21km -
Country Style
2929 Av Danforth, Toronto, ON M4C 1M4 0.48km
-
Metro Pharmacy
3003 Danforth Avenue, Toronto, ON M4C 1M9 0.21km -
Shoppers Drug Mart
3003 Danforth Avenue, Toronto, ON M4C 1M9 0.21km -
Loblaw Pharmacy
50 Musgrave St, Toronto, ON M4E 3T3 0.5km
-
Brown Box
3040 Danforth Avenue, East York, ON M4C 1N2 0.16km -
Tim Hortons
3075 Av Danforth, Scarborough, ON M1L 1A8 0.19km -
Church's Texas Chicken
3003 Danforth Avenue, East York, ON M4C 1M9 0.19km
-
Shoppers World
3003 Danforth Avenue, East York, ON M4C 1M9 0.21km -
Beach Mall
1971 Queen Street E, Toronto, ON M4L 1H9 2.75km -
Eglinton Square
1 Eglinton Square, Toronto, ON M1L 2K1 3.51km
-
Sarker Foods
2996 Danforth Ave, East York, ON M4C 1M7 0.3km -
Metro
3003 Danforth Avenue, Toronto, ON M4C 1M9 0.21km -
Bulk Barn
Shoppers World Danforth, 3003 Danforth Ave, Toronto, ON M4C 1M7 0.36km
-
Beer & Liquor Delivery Service Toronto
Toronto, ON 1.15km -
LCBO - The Beach
1986 Queen Street E, Toronto, ON M4E 1E5 2.66km -
LCBO - Coxwell
1009 Coxwell Avenue, East York, ON M4C 3G4 3.27km
-
Esso
3075 Danforth Avenue, Scarborough, ON M1L 1A8 0.19km -
Crosstown Engines
27 Musgrave St, Toronto, ON M4E 2H3 0.54km -
Johns Service Station
2520 Gerrard Street E, Scarborough, ON M1N 1W8 0.68km
-
Fox Theatre
2236 Queen St E, Toronto, ON M4E 1G2 2.19km -
Cineplex Odeon Eglinton Town Centre Cinemas
22 Lebovic Avenue, Toronto, ON M1L 4V9 3.35km -
Alliance Cinemas The Beach
1651 Queen Street E, Toronto, ON M4L 1G5 3.54km
-
Dawes Road Library
416 Dawes Road, Toronto, ON M4B 2E8 1.2km -
Taylor Memorial
1440 Kingston Road, Scarborough, ON M1N 1R1 1.48km -
Albert Campbell Library
496 Birchmount Road, Toronto, ON M1K 1J9 2.35km
-
Providence Healthcare
3276 Saint Clair Avenue E, Toronto, ON M1L 1W1 2.13km -
Michael Garron Hospital
825 Coxwell Avenue, East York, ON M4C 3E7 2.94km -
Bridgepoint Health
1 Bridgepoint Drive, Toronto, ON M4M 2B5 6.12km
-
Taylor Creek Park
200 Dawes Rd (at Crescent Town Rd.), Toronto ON M4C 5M8 1.52km -
Monarch Park
115 Felstead Ave (Monarch Park), Toronto ON 3.36km -
Woodbine Beach Park
1675 Lake Shore Blvd E (at Woodbine Ave), Toronto ON M4L 3W6 3.76km
-
CIBC
450 Danforth Rd (at Birchmount Rd.), Toronto ON M1K 1C6 2.35km -
BMO Bank of Montreal
1900 Eglinton Ave E (btw Pharmacy Ave. & Hakimi Ave.), Toronto ON M1L 2L9 3.81km -
TD Bank Financial Group
2020 Eglinton Ave E, Scarborough ON M1L 2M6 4.12km
For Sale
More about this building
View 757 Victoria Park Avenue, Toronto- 1 bath
- 1 bed
- 700 sqft
607-757 Victoria Park Avenue, Toronto, Ontario • M4C 5N8 • Oakridge
- 1 bath
- 2 bed
- 800 sqft
409-15 Vicora Linkway, Toronto, Ontario • M3C 1A7 • Flemingdon Park
- 2 bath
- 1 bed
- 600 sqft
316-3560 St Clair Avenue East, Toronto, Ontario • M1K 0A9 • Kennedy Park
- 1 bath
- 1 bed
- 600 sqft
302-3560 st clair Avenue East, Toronto, Ontario • M1K 0A9 • Kennedy Park
- 2 bath
- 3 bed
- 1000 sqft
1201-60 Pavane Linkway, Toronto, Ontario • M3C 1A2 • Flemingdon Park
- 2 bath
- 2 bed
- 800 sqft
205-3560 Saint Clair Avenue East, Toronto, Ontario • M1K 0A9 • Kennedy Park














