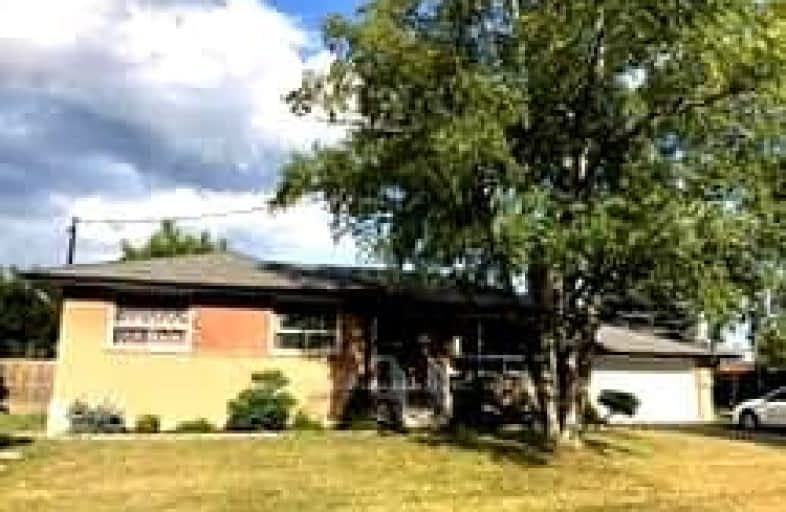Very Walkable
- Most errands can be accomplished on foot.
74
/100
Rider's Paradise
- Daily errands do not require a car.
99
/100
Bikeable
- Some errands can be accomplished on bike.
61
/100

ÉIC Monseigneur-de-Charbonnel
Elementary: Catholic
0.82 km
St Cyril Catholic School
Elementary: Catholic
0.84 km
Lillian Public School
Elementary: Public
1.56 km
R J Lang Elementary and Middle School
Elementary: Public
1.03 km
Cummer Valley Middle School
Elementary: Public
1.08 km
McKee Public School
Elementary: Public
1.12 km
Avondale Secondary Alternative School
Secondary: Public
0.30 km
Drewry Secondary School
Secondary: Public
0.70 km
ÉSC Monseigneur-de-Charbonnel
Secondary: Catholic
0.83 km
Cardinal Carter Academy for the Arts
Secondary: Catholic
2.26 km
Newtonbrook Secondary School
Secondary: Public
1.46 km
Earl Haig Secondary School
Secondary: Public
1.72 km
-
Charlton Park
North York ON 2km -
Bayview Village Park
Bayview/Sheppard, Ontario 2.27km -
Antibes Park
58 Antibes Dr (at Candle Liteway), Toronto ON M2R 3K5 2.89km
-
BMO Bank of Montreal
5522 Yonge St (at Tolman St.), Toronto ON M2N 7L3 0.62km -
CIBC
7027 Yonge St (Steeles Ave), Markham ON L3T 2A5 1.74km -
TD Bank Financial Group
100 Steeles Ave W (Hilda), Thornhill ON L4J 7Y1 1.77km
$
$3,499
- 1 bath
- 3 bed
- 2000 sqft
Main-6 Glenelia Avenue, Toronto, Ontario • M2M 2K7 • Newtonbrook East














