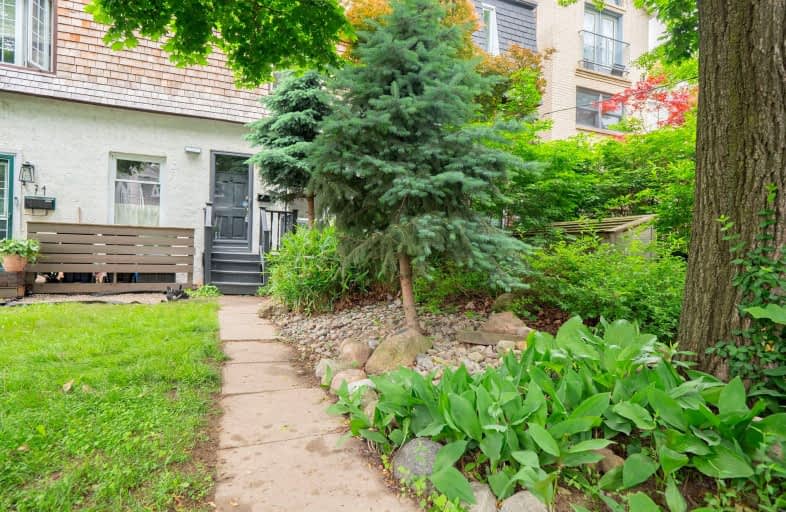
3D Walkthrough
Walker's Paradise
- Daily errands do not require a car.
93
/100
Rider's Paradise
- Daily errands do not require a car.
100
/100
Biker's Paradise
- Daily errands do not require a car.
96
/100

Quest Alternative School Senior
Elementary: Public
1.07 km
Frankland Community School Junior
Elementary: Public
0.78 km
Westwood Middle School
Elementary: Public
1.17 km
Chester Elementary School
Elementary: Public
1.24 km
Withrow Avenue Junior Public School
Elementary: Public
1.07 km
Jackman Avenue Junior Public School
Elementary: Public
0.56 km
Msgr Fraser College (St. Martin Campus)
Secondary: Catholic
1.24 km
SEED Alternative
Secondary: Public
1.97 km
Eastdale Collegiate Institute
Secondary: Public
1.64 km
Msgr Fraser-Isabella
Secondary: Catholic
1.65 km
CALC Secondary School
Secondary: Public
0.31 km
Rosedale Heights School of the Arts
Secondary: Public
0.68 km
-
Craigleigh Gardens
160 South Dr (at Elm Ave), Toronto ON 1.11km -
The Don Valley Brick Works Park
550 Bayview Ave, Toronto ON M4W 3X8 0.82km -
Withrow Park
725 Logan Ave (btwn Bain Ave. & McConnell Ave.), Toronto ON M4K 3C7 0.97km
-
TD Bank Financial Group
420 Bloor St E (at Sherbourne St.), Toronto ON M4W 1H4 1.54km -
TD Bank Financial Group
77 Bloor St W (at Bay St.), Toronto ON M5S 1M2 2.58km -
Scotiabank
1 St Clair Ave E (at Yonge St.), Toronto ON M4T 2V7 2.92km





