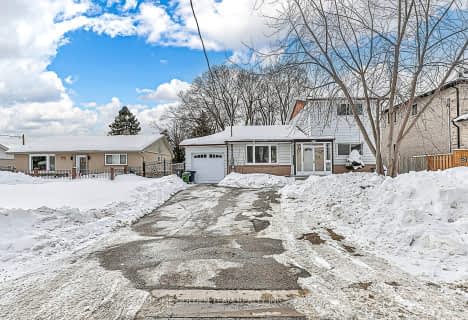
St Mother Teresa Catholic Elementary School
Elementary: Catholic
0.64 km
Milliken Mills Public School
Elementary: Public
0.73 km
Highgate Public School
Elementary: Public
0.80 km
David Lewis Public School
Elementary: Public
1.20 km
Terry Fox Public School
Elementary: Public
0.46 km
Kennedy Public School
Elementary: Public
0.75 km
Msgr Fraser College (Midland North)
Secondary: Catholic
1.24 km
L'Amoreaux Collegiate Institute
Secondary: Public
1.90 km
Milliken Mills High School
Secondary: Public
2.20 km
Dr Norman Bethune Collegiate Institute
Secondary: Public
0.88 km
Sir John A Macdonald Collegiate Institute
Secondary: Public
3.69 km
Mary Ward Catholic Secondary School
Secondary: Catholic
1.39 km







