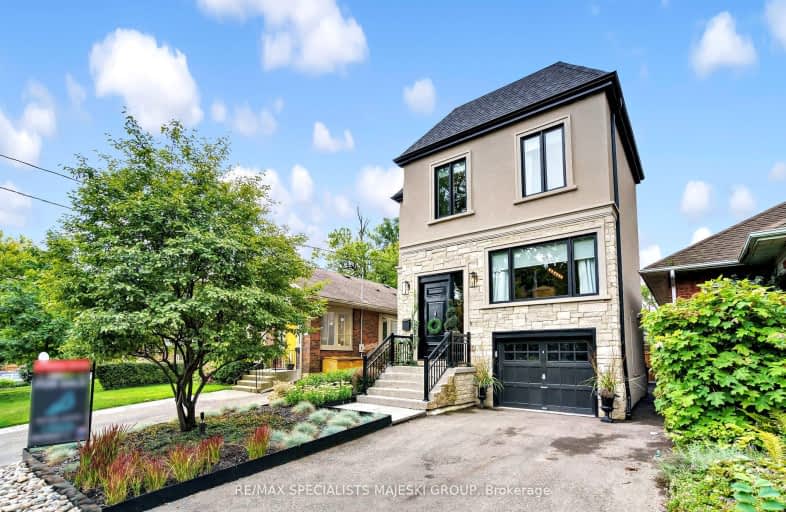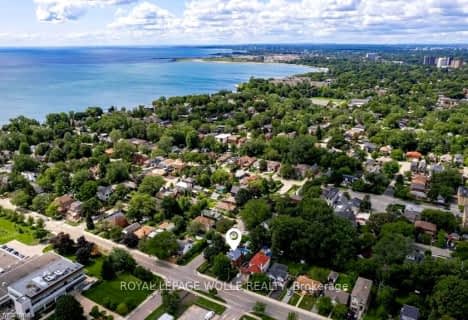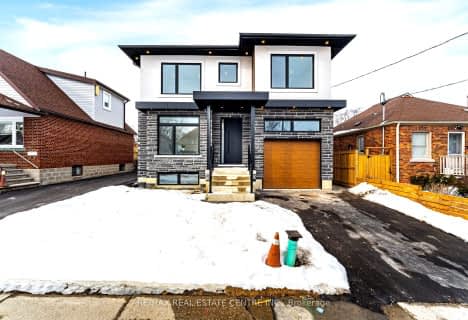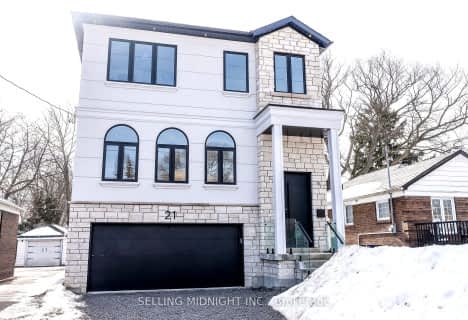Very Walkable
- Most errands can be accomplished on foot.
Good Transit
- Some errands can be accomplished by public transportation.
Very Bikeable
- Most errands can be accomplished on bike.

George R Gauld Junior School
Elementary: PublicSt Louis Catholic School
Elementary: CatholicDavid Hornell Junior School
Elementary: PublicSt Leo Catholic School
Elementary: CatholicSecond Street Junior Middle School
Elementary: PublicJohn English Junior Middle School
Elementary: PublicThe Student School
Secondary: PublicUrsula Franklin Academy
Secondary: PublicLakeshore Collegiate Institute
Secondary: PublicEtobicoke School of the Arts
Secondary: PublicFather John Redmond Catholic Secondary School
Secondary: CatholicBishop Allen Academy Catholic Secondary School
Secondary: Catholic-
Mimico Pub & Grill
349B Royal York Road, Etobicoke, ON M8Y 2R1 0.54km -
Lume Kitchen and Lounge
72 Park Lawn Road, Etobicoke, ON M8Y 3H8 1.13km -
Chiang Mai
84 Park Lawn Rd, Toronto, ON M8Y 0B6 1.14km
-
Birds And Beans Cafe
2413 Lake Shore Boulevard W, Etobicoke, ON M8V 1C5 0.35km -
7-Eleven
2480 Lakeshore Blvd W, Etobicoke, ON M8V 1C9 0.36km -
On the Go - Church Second Cup
Humber River Regional Hospital, 200 Church Street., Main Floor Lobby, Toronto, ON 10.28km
-
Orangetheory Fitness Parklawn
6 Park Lawn Rd, Etobicoke, ON M8V 1A4 1.14km -
F45 Training
36 Park Lawn Road, Unit 2, Toronto, ON M8Y 3H8 1.09km -
Crossfit Colosseum
222 Islington Ave, Unit #4, Toronto, ON M8V 1.75km
-
Mario & Selina's No Frills
220 Royal York Road, Toronto, ON M8V 2V7 0.6km -
Kassel's Pharmacy
396 Royal York Road, Etobicoke, ON M8Y 2R5 0.73km -
B.Well Pharmacy
262 Manitoba Street, Toronto, ON M8Y 4G9 0.93km
-
2 Or 3 Pizza & Wings
2382 Lake Shore Boulevard W, Toronto, ON M8V 1C3 0.29km -
Pemako Kitchen
2416 Lake Shore Boulevard W, Etobicoke, ON M8V 1C4 0.29km -
Subway
2378 Lake Shore Boulevard W, Etobicoke, ON M8V 2L4 0.31km
-
Kipling-Queensway Mall
1255 The Queensway, Etobicoke, ON M8Z 1S1 2.7km -
Alderwood Plaza
847 Brown's Line, Etobicoke, ON M8W 3V7 4.47km -
Six Points Plaza
5230 Dundas Street W, Etobicoke, ON M9B 1A8 4.57km
-
Your Independent Grocer
2399 Lake Shore Boulevard W, Etobicoke, ON M8V 1C5 0.35km -
Mario & Selina's No Frills
220 Royal York Road, Toronto, ON M8V 2V7 0.6km -
Rabba Fine Foods Stores
2275 Lake Shore Boulevard W, Etobicoke, ON M8V 3Y3 0.71km
-
LCBO
2762 Lake Shore Blvd W, Etobicoke, ON M8V 1H1 1.6km -
LCBO
1090 The Queensway, Etobicoke, ON M8Z 1P7 2.24km -
LCBO
2946 Bloor St W, Etobicoke, ON M8X 1B7 3.83km
-
Jimmy J's Motorcycle Service
39 Burlington Street, Toronto, ON M8V 2L1 0.36km -
U-Haul Neighborhood Dealer
2256 Lakeshore Blvd W, Etobicoke, ON M8V 1A9 0.85km -
Esso
2189 Lake Shore Boulevard W, Etobicoke, ON M8V 1A1 1.24km
-
Cineplex Cinemas Queensway and VIP
1025 The Queensway, Etobicoke, ON M8Z 6C7 1.94km -
Kingsway Theatre
3030 Bloor Street W, Toronto, ON M8X 1C4 3.85km -
Revue Cinema
400 Roncesvalles Ave, Toronto, ON M6R 2M9 5.12km
-
Mimico Centennial
47 Station Road, Toronto, ON M8V 2R1 0.16km -
Toronto Public Library
200 Park Lawn Road, Toronto, ON M8Y 3J1 1.61km -
Toronto Public Library
110 Eleventh Street, Etobicoke, ON M8V 3G6 2.39km
-
St Joseph's Health Centre
30 The Queensway, Toronto, ON M6R 1B5 4.36km -
Toronto Rehabilitation Institute
130 Av Dunn, Toronto, ON M6K 2R6 5.23km -
Queensway Care Centre
150 Sherway Drive, Etobicoke, ON M9C 1A4 5.72km
-
Norris Crescent Parkette
24A Norris Cres (at Lake Shore Blvd), Toronto ON 0.67km -
Humber Bay Park West
100 Humber Bay Park Rd W, Toronto ON 1.04km -
Humber Bay Shores Park
15 Marine Parade Dr, Toronto ON 1.78km
-
TD Bank Financial Group
2472 Lake Shore Blvd W (Allen Ave), Etobicoke ON M8V 1C9 0.36km -
RBC Royal Bank
1000 the Queensway, Etobicoke ON M8Z 1P7 1.44km -
TD Bank Financial Group
1315 the Queensway (Kipling), Etobicoke ON M8Z 1S8 2.83km
- 5 bath
- 4 bed
- 3500 sqft
603 Royal York Road, Toronto, Ontario • M8Y 2S8 • Stonegate-Queensway
- 3 bath
- 4 bed
- 1500 sqft
66 Twenty Third Street, Toronto, Ontario • M8V 3N2 • Long Branch
- 2 bath
- 4 bed
12 Chauncey Avenue, Toronto, Ontario • M8Z 2Z3 • Islington-City Centre West














