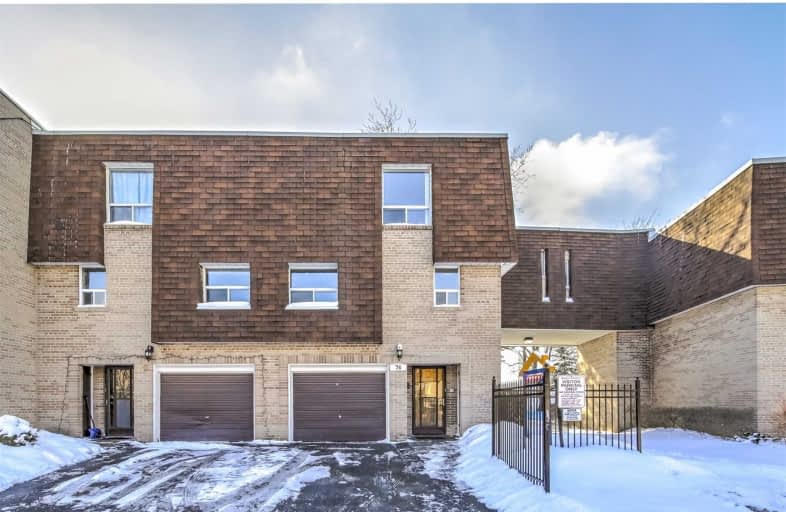Sold on Mar 03, 2019
Note: Property is not currently for sale or for rent.

-
Type: Condo Townhouse
-
Style: 3-Storey
-
Size: 1400 sqft
-
Pets: Restrict
-
Age: No Data
-
Taxes: $2,205 per year
-
Maintenance Fees: 910.34 /mo
-
Days on Site: 3 Days
-
Added: Sep 07, 2019 (3 days on market)
-
Updated:
-
Last Checked: 4 hours ago
-
MLS®#: C4371178
-
Listed By: Nu stream realty (toronto) inc., brokerage
Very Large Five Bedroom Townhouse In Henry Farm Community*23% Larger Than Four Bedroom Model In Complex (Based On Mpac Statistics). Convenient Don Mills And Sheppard Location. Close To Ttc, Subway, Hwy 401/404/Dvp, Fairview Mall, New Community Centre, North York General Hospital. Private South-Facing Backyard. Maintenance Fee Includes Many Utilities Plus The Use Of Swimming Pool And Tennis Court.
Extras
Maint Fee Include: Hydro,Water,Heat,Exterior Insurance,Cable,Furnace&Water Tank Maint,Roof,Landscaping,Snow Removal,Pest Control,Garbage Removal,Ft Superintendent,Ele Panel,Air Filters,Duct Cleaning & More!
Property Details
Facts for 76 Village Greenway, Toronto
Status
Days on Market: 3
Last Status: Sold
Sold Date: Mar 03, 2019
Closed Date: Apr 23, 2019
Expiry Date: Jun 30, 2019
Sold Price: $611,000
Unavailable Date: Mar 03, 2019
Input Date: Mar 01, 2019
Prior LSC: Sold
Property
Status: Sale
Property Type: Condo Townhouse
Style: 3-Storey
Size (sq ft): 1400
Area: Toronto
Community: Henry Farm
Availability Date: Tba
Inside
Bedrooms: 5
Bedrooms Plus: 1
Bathrooms: 2
Kitchens: 1
Rooms: 9
Den/Family Room: Yes
Patio Terrace: None
Unit Exposure: North
Air Conditioning: Central Air
Fireplace: No
Central Vacuum: Y
Ensuite Laundry: Yes
Washrooms: 2
Building
Stories: 1
Basement: Fin W/O
Heat Type: Forced Air
Heat Source: Gas
Exterior: Brick
Special Designation: Unknown
Parking
Parking Included: Yes
Garage Type: Built-In
Parking Designation: Exclusive
Parking Features: Private
Covered Parking Spaces: 2
Total Parking Spaces: 3
Garage: 1
Locker
Locker: None
Fees
Tax Year: 2018
Taxes Included: No
Building Insurance Included: Yes
Cable Included: Yes
Central A/C Included: Yes
Common Elements Included: Yes
Heating Included: Yes
Hydro Included: Yes
Water Included: Yes
Taxes: $2,205
Land
Cross Street: Don Mills/Sheppard
Municipality District: Toronto C15
Condo
Condo Registry Office: YCC
Condo Corp#: 16
Property Management: York Condominium Corp Tims Inc
Additional Media
- Virtual Tour: http://szphotostudio.com/76-village-greenway
Rooms
Room details for 76 Village Greenway, Toronto
| Type | Dimensions | Description |
|---|---|---|
| Living 2nd | 4.25 x 6.60 | Parquet Floor, Combined W/Dining, Large Window |
| Dining 2nd | - | Parquet Floor, Combined W/Living, Large Window |
| Kitchen 2nd | 2.45 x 3.30 | Updated, Pantry, B/I Desk |
| 5th Br 2nd | 3.10 x 3.30 | Parquet Floor, Closet |
| Master 3rd | 3.95 x 4.65 | Parquet Floor, His/Hers Closets |
| 2nd Br 3rd | 3.25 x 4.10 | Parquet Floor, Closet |
| 3rd Br 3rd | 2.65 x 3.70 | Parquet Floor, Closet |
| 4th Br 3rd | 2.70 x 3.30 | Parquet Floor, Closet |
| Family Ground | 3.30 x 4.65 | Finished, W/O To Yard, South View |
| XXXXXXXX | XXX XX, XXXX |
XXXX XXX XXXX |
$XXX,XXX |
| XXX XX, XXXX |
XXXXXX XXX XXXX |
$XXX,XXX | |
| XXXXXXXX | XXX XX, XXXX |
XXXX XXX XXXX |
$XXX,XXX |
| XXX XX, XXXX |
XXXXXX XXX XXXX |
$XXX,XXX |
| XXXXXXXX XXXX | XXX XX, XXXX | $611,000 XXX XXXX |
| XXXXXXXX XXXXXX | XXX XX, XXXX | $480,000 XXX XXXX |
| XXXXXXXX XXXX | XXX XX, XXXX | $515,000 XXX XXXX |
| XXXXXXXX XXXXXX | XXX XX, XXXX | $450,000 XXX XXXX |

Muirhead Public School
Elementary: PublicRene Gordon Health and Wellness Academy
Elementary: PublicShaughnessy Public School
Elementary: PublicDonview Middle School
Elementary: PublicSt Timothy Catholic School
Elementary: CatholicForest Manor Public School
Elementary: PublicNorth East Year Round Alternative Centre
Secondary: PublicPleasant View Junior High School
Secondary: PublicGeorge S Henry Academy
Secondary: PublicGeorges Vanier Secondary School
Secondary: PublicSir John A Macdonald Collegiate Institute
Secondary: PublicVictoria Park Collegiate Institute
Secondary: Public

