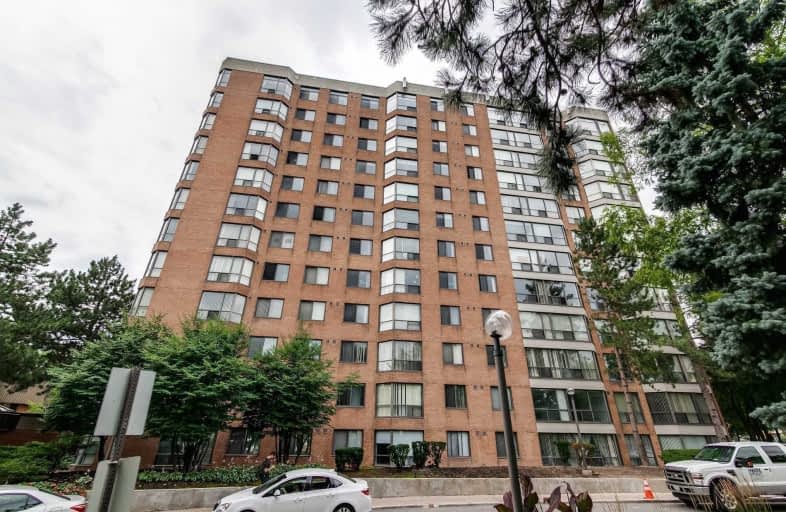
3D Walkthrough

ÉIC Monseigneur-de-Charbonnel
Elementary: Catholic
1.15 km
Claude Watson School for the Arts
Elementary: Public
1.61 km
St Cyril Catholic School
Elementary: Catholic
0.53 km
R J Lang Elementary and Middle School
Elementary: Public
1.23 km
Cummer Valley Middle School
Elementary: Public
1.23 km
McKee Public School
Elementary: Public
0.67 km
Avondale Secondary Alternative School
Secondary: Public
0.69 km
Drewry Secondary School
Secondary: Public
1.07 km
ÉSC Monseigneur-de-Charbonnel
Secondary: Catholic
1.15 km
Cardinal Carter Academy for the Arts
Secondary: Catholic
1.82 km
Newtonbrook Secondary School
Secondary: Public
1.88 km
Earl Haig Secondary School
Secondary: Public
1.27 km
More about this building
View 77 Finch Avenue East, Toronto
