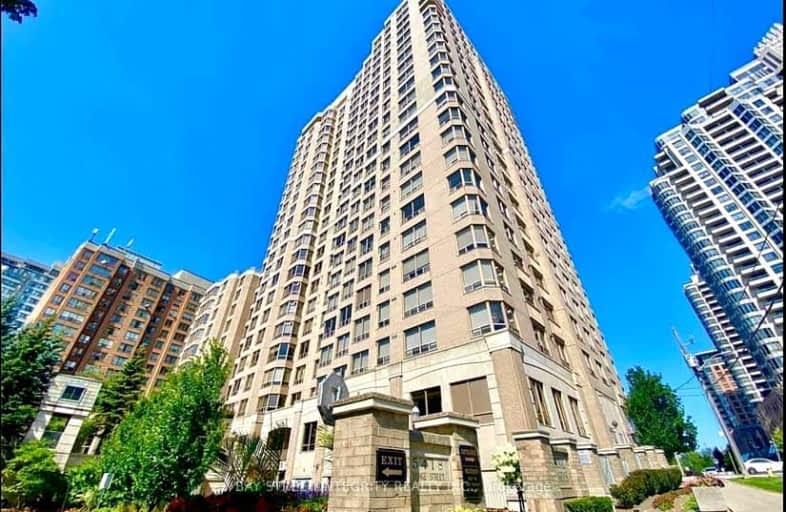Very Walkable
- Most errands can be accomplished on foot.
Rider's Paradise
- Daily errands do not require a car.
Bikeable
- Some errands can be accomplished on bike.

Cardinal Carter Academy for the Arts
Elementary: CatholicClaude Watson School for the Arts
Elementary: PublicSt Cyril Catholic School
Elementary: CatholicChurchill Public School
Elementary: PublicWillowdale Middle School
Elementary: PublicMcKee Public School
Elementary: PublicAvondale Secondary Alternative School
Secondary: PublicDrewry Secondary School
Secondary: PublicÉSC Monseigneur-de-Charbonnel
Secondary: CatholicCardinal Carter Academy for the Arts
Secondary: CatholicNewtonbrook Secondary School
Secondary: PublicEarl Haig Secondary School
Secondary: Public-
Dempsey Park
Ellerslie Ave, Toronto ON 0.64km -
Harrison Garden Blvd Dog Park
Harrison Garden Blvd, North York ON M2N 0C3 2.15km -
Lillian Park
Lillian St (Lillian St & Otonabee Ave), North York ON 2.24km
-
RBC Royal Bank
4789 Yonge St (Yonge), North York ON M2N 0G3 1.63km -
CIBC
4927 Bathurst St (at Finch Ave.), Toronto ON M2R 1X8 2.17km -
TD Bank Financial Group
580 Sheppard Ave W, Downsview ON M3H 2S1 2.9km
- 2 bath
- 2 bed
- 1000 sqft
909-1101 Steeles Avenue West, Toronto, Ontario • M2R 3W5 • Westminster-Branson
- 2 bath
- 2 bed
- 700 sqft
1430-120 Harrison Garden Boulevard, Toronto, Ontario • M2N 0H1 • Willowdale East
- 2 bath
- 2 bed
- 700 sqft
S1307-8 Olympic Garden Drive, Toronto, Ontario • M2M 0B9 • Newtonbrook East
- 2 bath
- 2 bed
- 800 sqft
920-100 Harrison Garden Boulevard, Toronto, Ontario • M2N 0C2 • Willowdale East
- 2 bath
- 2 bed
- 700 sqft
709-120 Harrison Garden Boulevard, Toronto, Ontario • M2N 0H1 • Newtonbrook East
- 2 bath
- 2 bed
- 700 sqft
S603-8 Olympic Garden Drive, Toronto, Ontario • M2M 0B9 • Newtonbrook East
- 2 bath
- 2 bed
- 700 sqft
N735-7 Golden Lion Heights, Toronto, Ontario • M2M 3T9 • Newtonbrook East
- 2 bath
- 2 bed
- 900 sqft
1803-3 Pemberton Avenue, Toronto, Ontario • M2M 4M1 • Newtonbrook East
- 2 bath
- 2 bed
- 800 sqft
605-621 Sheppard Avenue East, Toronto, Ontario • M2K 1B5 • Bayview Village














