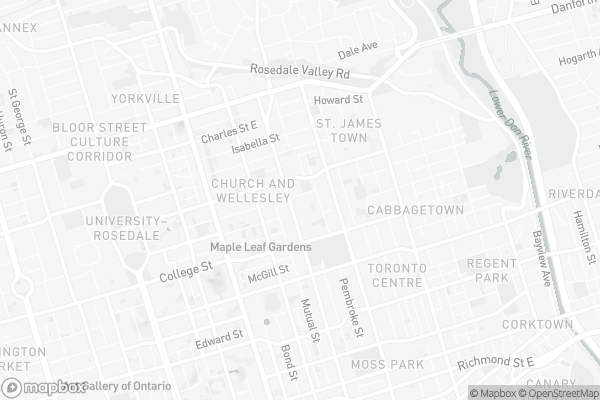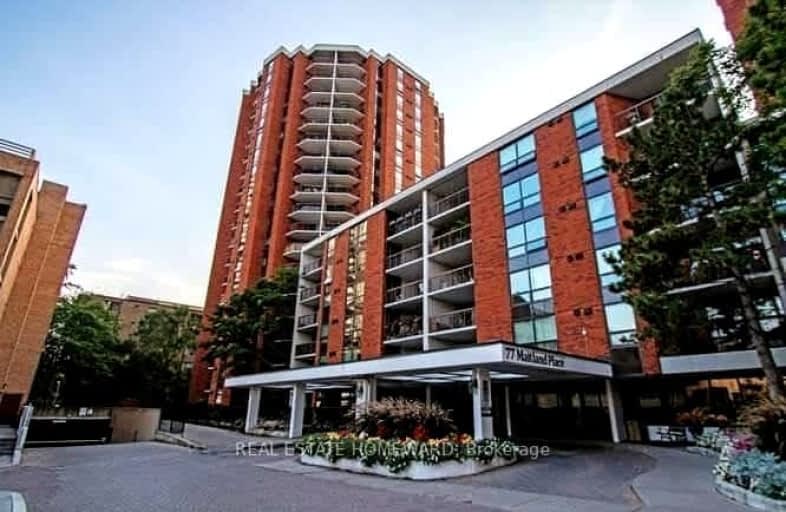Very Walkable
- Most errands can be accomplished on foot.
Rider's Paradise
- Daily errands do not require a car.
Biker's Paradise
- Daily errands do not require a car.

Msgr Fraser College (OL Lourdes Campus)
Elementary: CatholicCollège français élémentaire
Elementary: PublicChurch Street Junior Public School
Elementary: PublicWinchester Junior and Senior Public School
Elementary: PublicOur Lady of Lourdes Catholic School
Elementary: CatholicRose Avenue Junior Public School
Elementary: PublicNative Learning Centre
Secondary: PublicSt Michael's Choir (Sr) School
Secondary: CatholicCollège français secondaire
Secondary: PublicMsgr Fraser-Isabella
Secondary: CatholicJarvis Collegiate Institute
Secondary: PublicSt Joseph's College School
Secondary: Catholic-
Rabba Fine Foods
148 Wellesley Street East, Toronto 0.17km -
Little Bee Supermarket
140 Carlton Street, Toronto 0.28km -
Food Basics
238 Wellesley Street East, Toronto 0.53km
-
Wine Rack
77 Wellesley Street East, Toronto 0.29km -
Smoke Shack Poutine
Pick Up Inside O'Grady's, 518 B Church Street, Toronto 0.31km -
O'Grady's Restaurant On Church
518 Church Street, Toronto 0.31km
-
The Blake House
449 Jarvis Street, Toronto 0.07km -
A&W Canada
505 Jarvis Street, Toronto 0.18km -
Subway
148 Wellesley Street East, Toronto 0.2km
-
Red Rocket Coffee
154 Wellesley Street East, Toronto 0.18km -
Starbucks
485 Church Street, Toronto 0.28km -
Second Cup Café
544 Church Street, Toronto 0.34km
-
RBC Royal Bank
501 B Church Street, Toronto 0.3km -
BMO Bank of Montreal
492 Church Street, Toronto 0.31km -
TD Canada Trust Branch and ATM
65 Wellesley Street East, Toronto 0.34km
-
Petro-Canada
505 Jarvis Street, Toronto 0.19km -
Circle K
581 Parliament Street, Toronto 0.69km -
Esso
581 Parliament Street, Toronto 0.7km
-
Steamworks Baths
540 Church Street, Toronto 0.32km -
Sagrario Pilates Studio
1 Wood Street, Toronto 0.59km -
Gordy's Boot Camp Toronto
66 Gerrard Street East Unit 305, Toronto 0.6km
-
Montague Parkette
Old Toronto 0.2km -
Wellesley-Magill Park
Old Toronto 0.28km -
Wellesley-Magill Park
125 Homewood Avenue, Toronto 0.29km
-
Toronto Public Library - St. James Town Branch
495 Sherbourne Street, Toronto 0.32km -
Frederic Urban, Private Studio and Library
1002-70 Alexander Street, Toronto 0.34km -
CMC
20 Saint Joseph Street, Toronto 0.77km
-
Caspary A Dr
114 Maitland Street, Toronto 0.16km -
Halland Centre
Wellesley Street East, Toronto 0.31km -
Dr. Mami Ishii ND, Integrative Mental Health Centre of Toronto
100 Granby Street, Toronto 0.41km
-
Medicare Drug Mart
151 Wellesley Street East, Toronto 0.17km -
Homewood Pharmacy
2-152 Wellesley Street East, Toronto 0.18km -
Pause Rx Inc
160 Wellesley Street East, Toronto 0.22km
-
Rabaa store
148 Wellesley Street East, Toronto 0.18km -
Valuesbig Inc.
1904-240 Wellesley Street East, Toronto 0.54km -
College Park
444 Yonge Street, Toronto 0.71km
-
Imagine Cinemas Carlton Cinema
20 Carlton Street, Toronto 0.55km -
Lewis Kay Casting
10 Saint Mary Street, Toronto 0.83km -
Cineplex Cinemas Yonge-Dundas and VIP
402-10 Dundas Street East, Toronto 0.99km
-
The Blake House
449 Jarvis Street, Toronto 0.07km -
Le Mansion
4 Wellesley Place, Toronto 0.25km -
The Churchmouse: A Firkin Pub
475 Church Street, Toronto 0.26km
- 1 bath
- 3 bed
- 700 sqft
2410-251 Jarvis Street, Toronto, Ontario • M5B 2C2 • Church-Yonge Corridor
- 2 bath
- 2 bed
- 800 sqft
PH18-25 Lower Simcoe Street, Toronto, Ontario • M5J 3A1 • Waterfront Communities C01
- 2 bath
- 2 bed
- 800 sqft
706-25 Capreol Court, Toronto, Ontario • M5V 3Z7 • Waterfront Communities C01
- 2 bath
- 3 bed
- 700 sqft
2105-215 Queen Street, Toronto, Ontario • M5V 0P5 • Waterfront Communities C01
- — bath
- — bed
- — sqft
3101-35 Balmuto Street, Toronto, Ontario • M4Y 0A3 • Bay Street Corridor
- 1 bath
- 2 bed
- 800 sqft
1405-33 Charles Street East, Toronto, Ontario • M4Y 0A2 • Church-Yonge Corridor
- 2 bath
- 2 bed
- 800 sqft
521-85 Queens Wharf Road, Toronto, Ontario • M5V 0J9 • Waterfront Communities C01
- 2 bath
- 2 bed
- 700 sqft
2607-170 Bayview Avenue, Toronto, Ontario • M5A 0M4 • Waterfront Communities C08













