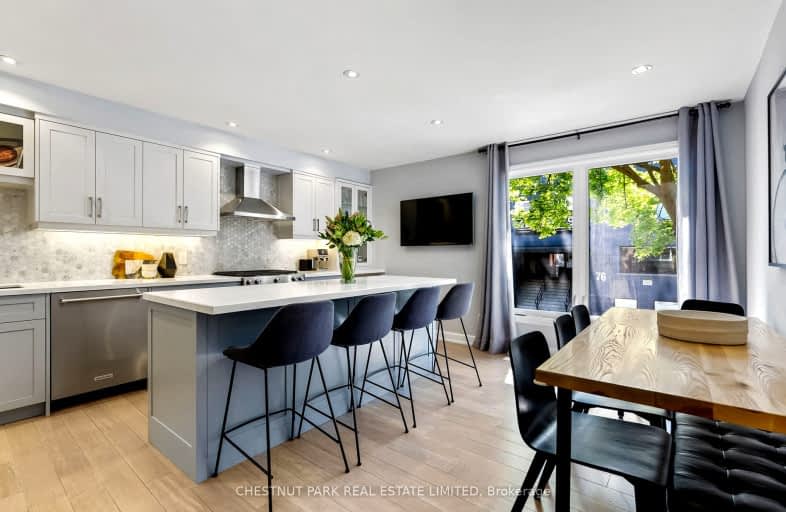Walker's Paradise
- Daily errands do not require a car.
Rider's Paradise
- Daily errands do not require a car.
Biker's Paradise
- Daily errands do not require a car.

Niagara Street Junior Public School
Elementary: PublicCharles G Fraser Junior Public School
Elementary: PublicSt Mary Catholic School
Elementary: CatholicRyerson Community School Junior Senior
Elementary: PublicGivins/Shaw Junior Public School
Elementary: PublicÉcole élémentaire Pierre-Elliott-Trudeau
Elementary: PublicMsgr Fraser College (Southwest)
Secondary: CatholicOasis Alternative
Secondary: PublicCity School
Secondary: PublicCentral Toronto Academy
Secondary: PublicHarbord Collegiate Institute
Secondary: PublicCentral Technical School
Secondary: Public-
Stanley Park
King St W (Shaw Street), Toronto ON 0.27km -
Trinity Bellwoods Park
1053 Dundas St W (at Gore Vale Ave.), Toronto ON M5H 2N2 0.87km -
Trinity Bellwoods Dog Park - the Bowl
1053 Dundas St W, Toronto ON 0.61km
-
RBC Royal Bank
436 King St W (at Spadina Ave), Toronto ON M5V 1K3 1.36km -
RBC Royal Bank
155 Wellington St W (at Simcoe St.), Toronto ON M5V 3K7 2.04km -
Scotiabank
44 King St W, Toronto ON M5H 1H1 2.6km
- 3 bath
- 3 bed
- 2000 sqft
1101 Dupont Street, Toronto, Ontario • M6H 4J6 • Dovercourt-Wallace Emerson-Junction
- 2 bath
- 5 bed
- 1500 sqft
652 Ossington Avenue, Toronto, Ontario • M6G 3T7 • Palmerston-Little Italy














