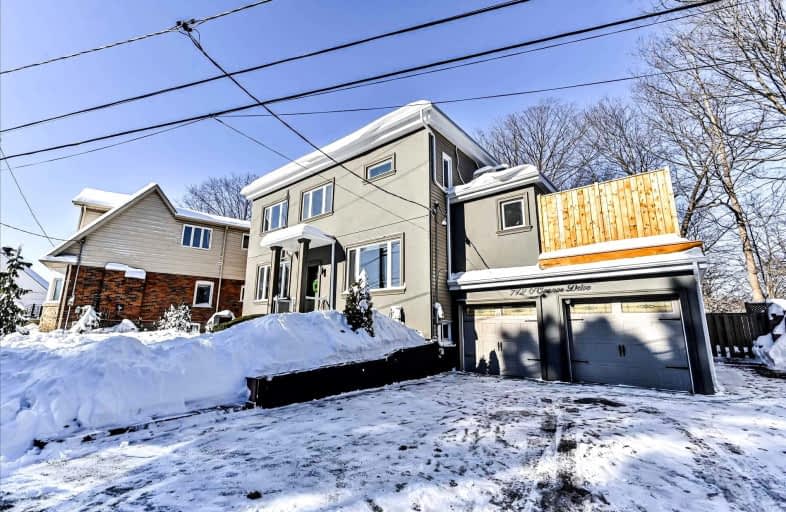

Parkside Elementary School
Elementary: PublicPresteign Heights Elementary School
Elementary: PublicSelwyn Elementary School
Elementary: PublicD A Morrison Middle School
Elementary: PublicCanadian Martyrs Catholic School
Elementary: CatholicGordon A Brown Middle School
Elementary: PublicEast York Alternative Secondary School
Secondary: PublicSchool of Life Experience
Secondary: PublicGreenwood Secondary School
Secondary: PublicMonarch Park Collegiate Institute
Secondary: PublicEast York Collegiate Institute
Secondary: PublicMarc Garneau Collegiate Institute
Secondary: Public-
Fresh Choice Store
809 O'Connor Drive, East York 0.4km -
L B Supermarket
Trident L.B.supermarkets, 391 Lumsden Avenue, East York 1.33km -
Wayne's Supermarket
1054 Coxwell Avenue, East York 1.35km
-
The Beer Store
1270 Woodbine Avenue, East York 1.08km -
LCBO
1009 Coxwell Avenue, East York 1.32km -
Wine Rack
1862 Danforth Avenue, Toronto 2.06km
-
Pizza Pizza
796 O'Connor Drive, East York 0.23km -
Jawny Bakers Restaurant
804 O'Connor Drive, East York 0.32km -
Snackbox Toronto
803 O'Connor Drive, Toronto 0.39km
-
Tea Room
2701 Saint Clair Avenue East, East York 0.35km -
Nostalgia Coffee Company
855 O'Connor Drive, East York 0.47km -
Espresso Sports Bar
865 O'Connor Drive, East York 0.5km
-
Scotiabank
802 O'Connor Drive, East York 0.3km -
TD Canada Trust Branch and ATM
801 O'Connor Drive, East York 0.35km -
Bailey Technology Group
35 Plaxton Drive, East York 1.13km
-
Esso
561 O'Connor Drive, East York 1.29km -
Esso
2915 Saint Clair Avenue East, Toronto 1.29km -
Circle K
561 O'Connor Drive, East York 1.29km
-
Redwood Hot Yoga Studio
2638 Saint Clair Avenue East, East York 0.25km -
Toronto Climbing Academy
11 Curity Avenue, East York 0.64km -
Black Tigers Gym
19 Curity Avenue, East York 0.73km
-
Sandra - St Clair Parkette
3M5, Saint Clair Avenue East, Toronto 0.18km -
Sandra - St. Clair Parkette
East York 0.18km -
Duncan C. Little Parkette
East York 0.42km
-
Toronto Public Library - Dawes Road Branch
416 Dawes Road, East York 1.48km -
Toronto Public Library - S. Walter Stewart Branch
170 Memorial Park Avenue, East York 1.71km -
Little Free Library
56 Avonlea Boulevard, East York 1.95km
-
Dr L Kuwahara
1450 O'Connor Dr, East York, ON M4B 1Z1 O'Connor Drive Suite #16, East York 0.2km -
Afterburn Workouts
1 Tiago Avenue, East York 1.09km -
York Radiology Consultants
1450 O'Connor Drive, East York 1.32km
-
Shoppers Drug Mart
812 O'Connor Drive, Toronto 0.34km -
Shoppers Drug Mart
1500 Woodbine Avenue, Toronto 0.57km -
HealthShield Pharmacy
939 O'Connor Drive, East York 0.62km
-
The Army Store
21 Bermondsey Road, East York 1.35km -
Flemingdon Park Shopping Centre
747 Don Mills Road, North York 1.97km
-
Wok and Grill
1085 O'Connor Drive, Toronto 0.9km -
Black Bear Pub
1125 O'Connor Drive, Toronto 1km -
Glengarry Arms
2871 Saint Clair Avenue East, East York 1.06km
- 4 bath
- 4 bed
3105 Saint Clair Avenue East, Toronto, Ontario • M1L 1T8 • Clairlea-Birchmount













