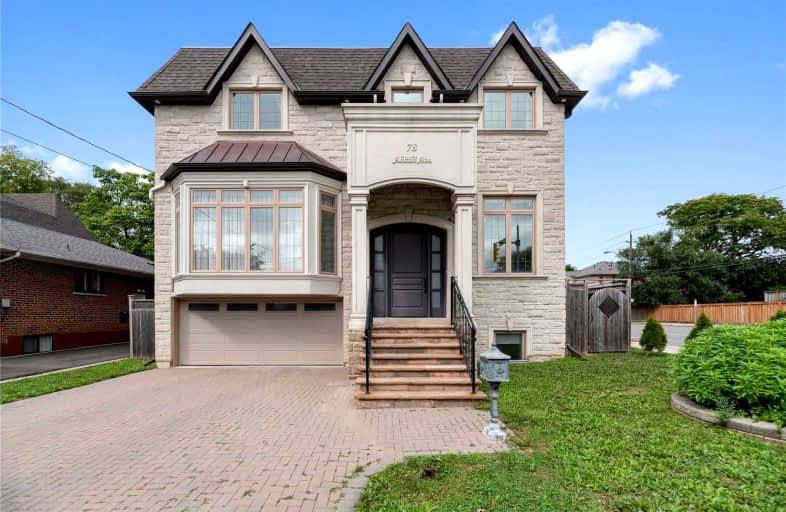Car-Dependent
- Most errands require a car.
Excellent Transit
- Most errands can be accomplished by public transportation.
Bikeable
- Some errands can be accomplished on bike.

ÉIC Monseigneur-de-Charbonnel
Elementary: CatholicSt Agnes Catholic School
Elementary: CatholicE J Sand Public School
Elementary: PublicLillian Public School
Elementary: PublicHenderson Avenue Public School
Elementary: PublicCummer Valley Middle School
Elementary: PublicAvondale Secondary Alternative School
Secondary: PublicDrewry Secondary School
Secondary: PublicÉSC Monseigneur-de-Charbonnel
Secondary: CatholicNewtonbrook Secondary School
Secondary: PublicBrebeuf College School
Secondary: CatholicThornhill Secondary School
Secondary: Public-
Nangman Pocha
6283 Yonge Street, Toronto, ON M2M 3X6 0.48km -
Seoul Pocha 72
72 Steeles Avenue W, Unit 4, Thornhill, ON L4J 1A1 0.68km -
Bellafornia Resturant & Bar
7181 Yonge Street, Unit 11, Markham, ON L3T 0C7 0.74km
-
Starbucks
6355 Yonge Street, Toronto, ON M2M 4J8 0.44km -
D Spot Desserts North York
6987 Yonge Street, Toronto, ON M2M 3X9 0.44km -
Tim Hortons
7015 Yonge Street, Markham, ON L3T 2A5 0.47km
-
Shoppers Drug Mart
6428 Yonge Street, Toronto, ON M2M 3X7 0.68km -
Carlo's No Frills
6220 Yonge Street, North York, ON M2M 3X4 0.7km -
Madawaska Pharmacy
6043 Yonge Street, Toronto, ON M2M 3W2 0.91km
-
Pizzaville
6369 Yonge Street, Toronto, ON M2M 3X9 0.44km -
Osmow's
6981 Yonge Street, North York, ON M2M 3X9 0.46km -
Muncheez
6983 Yonge Street, North York, ON M2M 3X9 0.44km
-
Centerpoint Mall
6464 Yonge Street, Toronto, ON M2M 3X7 0.69km -
Shops On Yonge
7181 Yonge Street, Markham, ON L3T 0C7 0.86km -
World Shops
7299 Yonge St, Markham, ON L3T 0C5 0.8km
-
Carlo's No Frills
6220 Yonge Street, North York, ON M2M 3X4 0.7km -
Khorak Supermarket
6125 Yonge Street, Toronto, ON M2M 3W8 0.71km -
Arzon Supermarket
6103 Yonge St, North York, ON M2M 3W2 0.76km
-
LCBO
5995 Yonge St, North York, ON M2M 3V7 1.02km -
LCBO
1565 Steeles Ave E, North York, ON M2M 2Z1 2.61km -
LCBO
180 Promenade Cir, Thornhill, ON L4J 0E4 3.11km
-
Esso
7015 Yonge Street, Thornhill, ON L3T 2A5 0.47km -
Petro-Canada
7092 Yonge Street, Vaughan, ON L4J 1V7 0.65km -
Honda of Thornhill
88 Steeles Avenue West, Thornhill, ON L4J 1A1 0.74km
-
Cineplex Cinemas Empress Walk
5095 Yonge Street, 3rd Floor, Toronto, ON M2N 6Z4 3.25km -
Imagine Cinemas Promenade
1 Promenade Circle, Lower Level, Thornhill, ON L4J 4P8 3.26km -
SilverCity Richmond Hill
8725 Yonge Street, Richmond Hill, ON L4C 6Z1 4.88km
-
Thornhill Village Library
10 Colborne St, Markham, ON L3T 1Z6 2.15km -
Markham Public Library - Thornhill Community Centre Branch
7755 Bayview Ave, Markham, ON L3T 7N3 2.72km -
Vaughan Public Libraries
900 Clark Ave W, Thornhill, ON L4J 8C1 3.12km
-
Shouldice Hospital
7750 Bayview Avenue, Thornhill, ON L3T 4A3 2.67km -
North York General Hospital
4001 Leslie Street, North York, ON M2K 1E1 5.09km -
Canadian Medicalert Foundation
2005 Sheppard Avenue E, North York, ON M2J 5B4 6.61km
-
Conacher Park
Conacher Dr & Newton Ave, Ontario 1.25km -
Olive Square
5577 Yonge St (Yonge St & Finch Ave), North York ON 2.08km -
Dempsey Park
Ellerslie Ave, Toronto ON 3.04km
-
TD Bank Financial Group
6209 Bathurst St, Willowdale ON M2R 2A5 2.53km -
CIBC
800 Steeles Ave W (at Bathurst St.), Vaughan ON L4J 7L2 2.64km -
TD Bank Financial Group
7967 Yonge St, Thornhill ON L3T 2C4 2.88km
- 6 bath
- 5 bed
- 3500 sqft
49 Grantbrook Street, Toronto, Ontario • M2R 2E8 • Newtonbrook West
- 6 bath
- 5 bed
- 3500 sqft
243 Dunview Avenue, Toronto, Ontario • M2N 4J3 • Willowdale East
- 7 bath
- 4 bed
- 3500 sqft
5 Charlemagne Drive, Toronto, Ontario • M2N 4H7 • Willowdale East
- 3 bath
- 4 bed
187 Arnold Avenue, Vaughan, Ontario • L4J 1C1 • Crestwood-Springfarm-Yorkhill
- 6 bath
- 4 bed
- 3500 sqft
240 Empress Avenue, Toronto, Ontario • M2N 3T9 • Willowdale East
- 7 bath
- 5 bed
- 3500 sqft
27 Lloydminster Crescent, Toronto, Ontario • M2M 2R9 • Newtonbrook East














