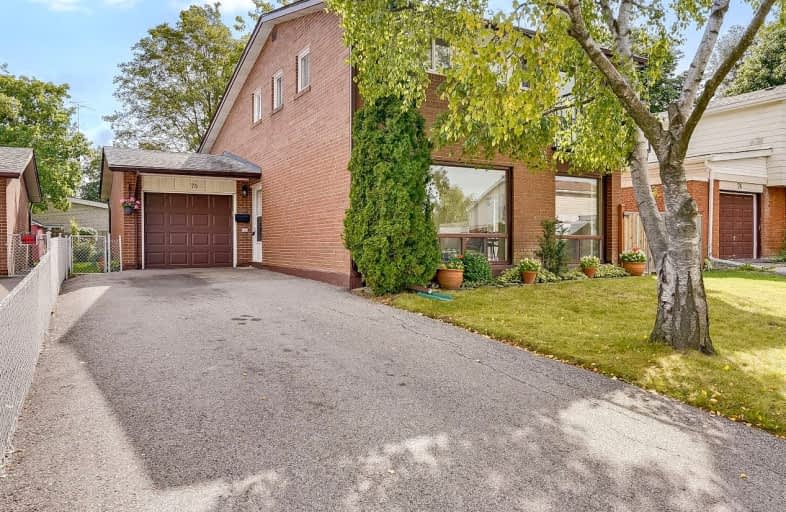Very Walkable
- Most errands can be accomplished on foot.
Excellent Transit
- Most errands can be accomplished by public transportation.
Bikeable
- Some errands can be accomplished on bike.

Elmbank Junior Middle Academy
Elementary: PublicGreenholme Junior Middle School
Elementary: PublicSt Dorothy Catholic School
Elementary: CatholicBeaumonde Heights Junior Middle School
Elementary: PublicHighfield Junior School
Elementary: PublicSt Andrew Catholic School
Elementary: CatholicCaring and Safe Schools LC1
Secondary: PublicThistletown Collegiate Institute
Secondary: PublicFather Henry Carr Catholic Secondary School
Secondary: CatholicMonsignor Percy Johnson Catholic High School
Secondary: CatholicNorth Albion Collegiate Institute
Secondary: PublicWest Humber Collegiate Institute
Secondary: Public-
24 Seven Lounge & Restaurant
106 Humber College Blvd, Etobicoke, ON M9V 4E4 1.53km -
Afro Continental Bar and Grill
849 Albion Road, Toronto, ON M9V 1H2 1.92km -
Nostalgia Grill
900 Albion Road, Unit B20, Toronto, ON M9V 1A5 1.98km
-
Tim Hortons
6220 Finch Avenue West, Etobicoke, ON M9V 0A1 0.7km -
Tim Hortons
1130 Albion Rd, Etobicoke, ON M9V 1A6 1.35km -
Tim Horton's
1130 Albion Rd, Etobicoke, ON M9V 1A8 1.35km
-
Pursuit OCR
75 Westmore Drive, Etobicoke, ON M9V 3Y6 1.45km -
Planet Fitness
180 Queens Plate Drive, Toronto, ON M9W 6Y9 2.27km -
Mansy Fitness
2428 Islington Avenue, Unit 20, Toronto, ON M9W 3X8 2.46km
-
Shoppers Drug Mart
1530 Albion Road, Etobicoke, ON M9V 1B4 0.4km -
Humber Green Pharmacy
100 Humber College Boulevard, Etobicoke, ON M9V 5G4 1.4km -
SR Health Solutions
9 - 25 Woodbine Downs Boulevard, Etobicoke, ON M9W 6N5 1.81km
-
MOMO 2 GO
1530 Albion Road, Toronto, ON M9V 5H4 0.36km -
A&W
1530 Albion Road, Toronto, ON M9V 1B4 0.47km -
The Flavours Restaurant
76-1560 Albion Road, The Albion Mall, Etobicoke, ON M9V 5H4 0.48km
-
Shoppers World Albion Information
1530 Albion Road, Etobicoke, ON M9V 1B4 0.36km -
The Albion Centre
1530 Albion Road, Etobicoke, ON M9V 1B4 0.36km -
Woodbine Mall
500 Rexdale Boulevard, Etobicoke, ON M9W 6K5 2.31km
-
Jason's Nofrills
1530 Albion Road, Toronto, ON M9V 1B4 0.54km -
Bestco Food Mart
1701 Martingrove Road, Toronto, ON M9V 4N4 0.66km -
Sunny Foodmart
1620 Albion Road, Toronto, ON M9V 4B4 0.77km
-
LCBO
Albion Mall, 1530 Albion Rd, Etobicoke, ON M9V 1B4 0.36km -
The Beer Store
1530 Albion Road, Etobicoke, ON M9V 1B4 0.65km -
LCBO
2625D Weston Road, Toronto, ON M9N 3W1 5.05km
-
Albion Jug City
1620 Albion Road, Etobicoke, ON M9V 4B4 0.87km -
Petro-Canada
1741 Albion Road, Etobicoke, ON M9V 1C3 1.81km -
Top Valu
920 Albion Road, Toronto, ON M9V 1A4 1.89km
-
Albion Cinema I & II
1530 Albion Road, Etobicoke, ON M9V 1B4 0.36km -
Imagine Cinemas
500 Rexdale Boulevard, Toronto, ON M9W 6K5 2.3km -
Cineplex Cinemas Vaughan
3555 Highway 7, Vaughan, ON L4L 9H4 6.57km
-
Albion Library
1515 Albion Road, Toronto, ON M9V 1B2 0.28km -
Rexdale Library
2243 Kipling Avenue, Toronto, ON M9W 4L5 1.51km -
Humber Summit Library
2990 Islington Avenue, Toronto, ON M9L 2.59km
-
William Osler Health Centre
Etobicoke General Hospital, 101 Humber College Boulevard, Toronto, ON M9V 1R8 1.46km -
Humber River Regional Hospital
2111 Finch Avenue W, North York, ON M3N 1N1 4.99km -
Humber River Hospital
1235 Wilson Avenue, Toronto, ON M3M 0B2 7.73km
-
North Park
587 Rustic Rd, Toronto ON M6L 2L1 8.08km -
Centennial Park
156 Centennial Park Rd, Etobicoke ON M9C 5N3 9.06km -
Ravenscrest Park
305 Martin Grove Rd, Toronto ON M1M 1M1 9.08km
-
BMO Bank of Montreal
3700 Steeles Ave W (at Old Weston Rd.), Vaughan ON L4L 8K8 5.04km -
TD Canada Trust Branch and ATM
4499 Hwy 7, Woodbridge ON L4L 9A9 5.22km -
TD Bank Financial Group
2709 Jane St, Downsview ON M3L 1S3 5.73km


